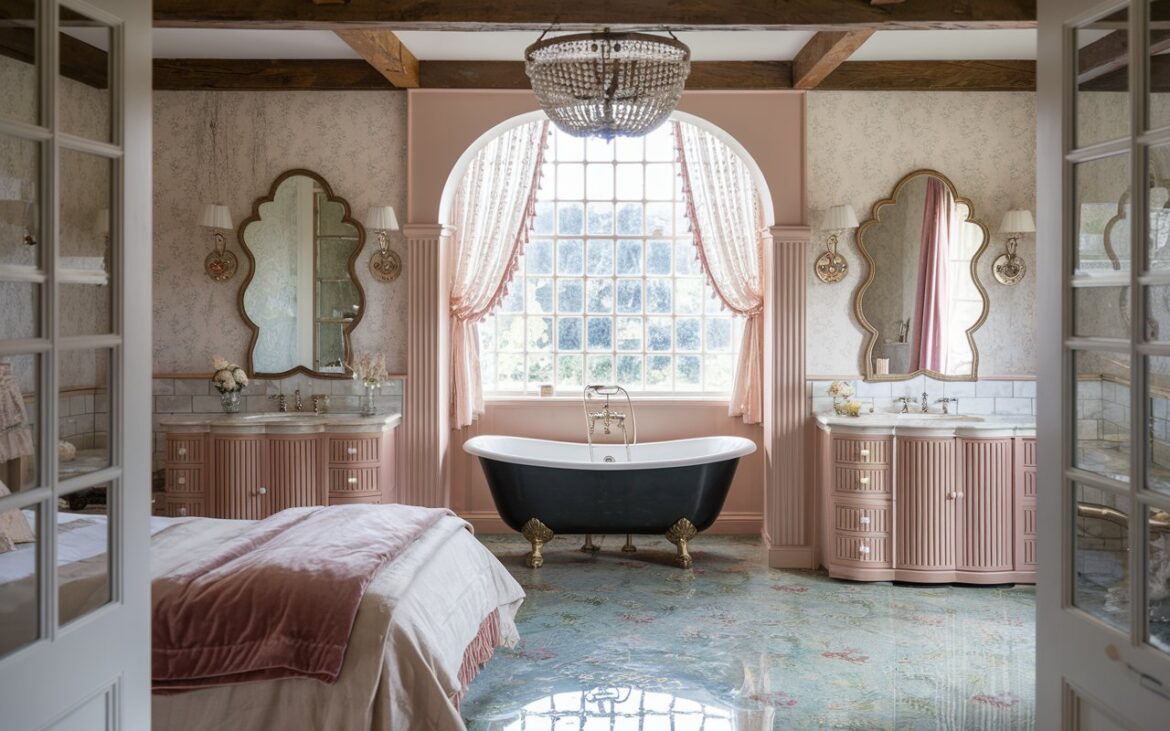As an Amazon, ShareASale and Impact Associate, we earn from qualifying purchases. This means that if you click on a link in our blog and purchase an item from Amazon or any of the ShareASale & Impact partners, we receive an affiliate commission at no extra cost to you. This helps us keep our content free and continue to provide valuable information. Thank you for your support! Read our full disclosure here
Let’s be real—nothing tests patience quite like a shared bathroom. The morning queues, the door that never quite closes, the constant interruptions… it’s a recipe for stress.
That’s why the ensuite bathroom feels less like a “nice-to-have” and more like a personal sanctuary. And the best part? It doesn’t have to be massive or wildly expensive to feel luxurious. What matters most is how intentional it is.
Think privacy, comfort, and a sense of retreat every time you close the door behind you. If you’ve ever longed for a space that’s truly yours—where no one barges in mid-routine—these 23 ensuite bathroom ideas might just inspire your next remodel (or at least a new Pinterest board).
23 Ensuite Bathroom Ideas
1. Combine Shower and Tub in a Glass-Enclosed Wet Zone
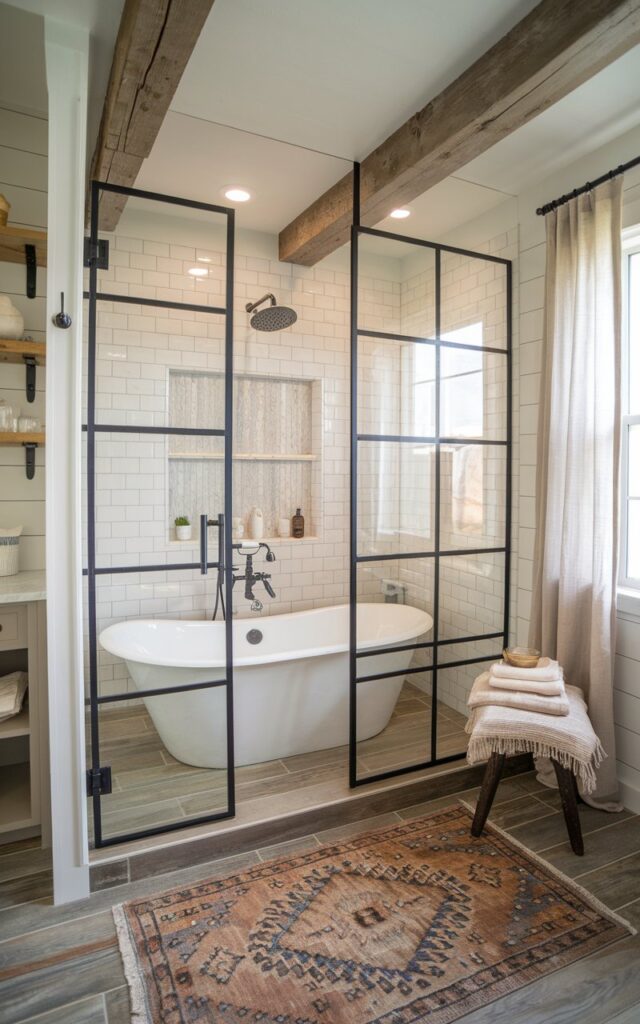
Why choose between a shower or a tub when you can enjoy both in one seamless area? A glass-enclosed wet zone turns your ensuite into a private spa-like retreat, keeping water contained and the vibe uninterrupted.
This layout feels spacious and airy because the transparent walls let light bounce around, making even smaller bathrooms feel open. Plus, it’s Instagram-ready for those aesthetic moments you secretly crave.
Add a teak bench or a sleek stool, and you have a fully functional oasis that balances practicality with indulgence—a space to relax, rinse, and reset.
2. Float a Double Vanity for a Hotel-Style Look
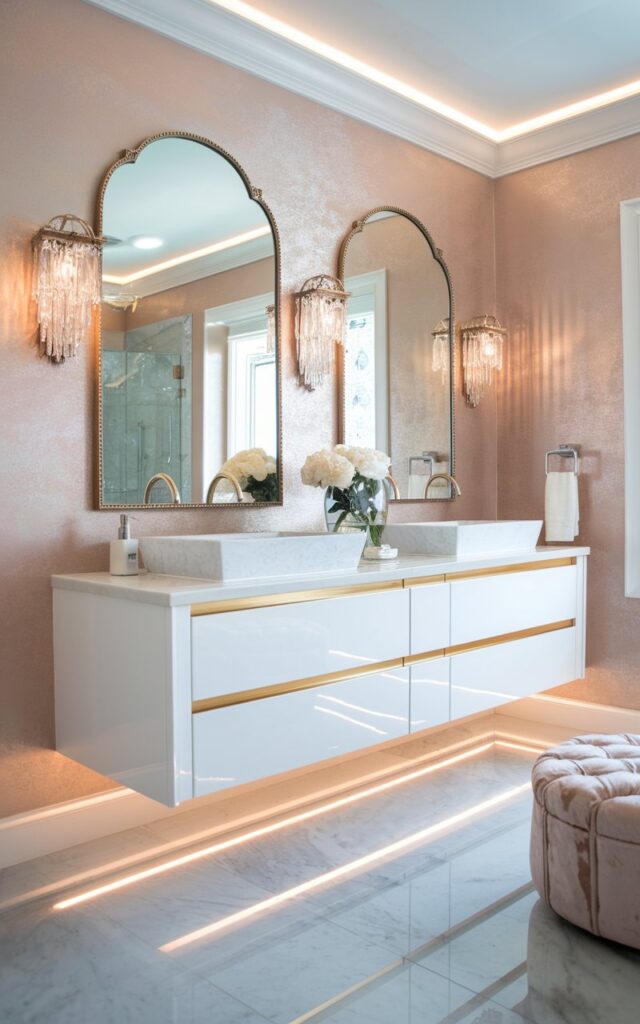
Elevate your ensuite with a floating double vanity. It visually expands the space, giving off major luxury-hotel energy, while providing two sinks for zero morning conflicts.
The open floor underneath makes cleaning easier and lets light circulate freely, enhancing that airy, calm feel. Add under-cabinet lighting for soft nighttime ambiance that whispers elegance.
You can also sneak in baskets or storage bins below—because even a serene spa retreat needs room for a skincare arsenal.
3. Conceal the Toilet Behind a Privacy Wall
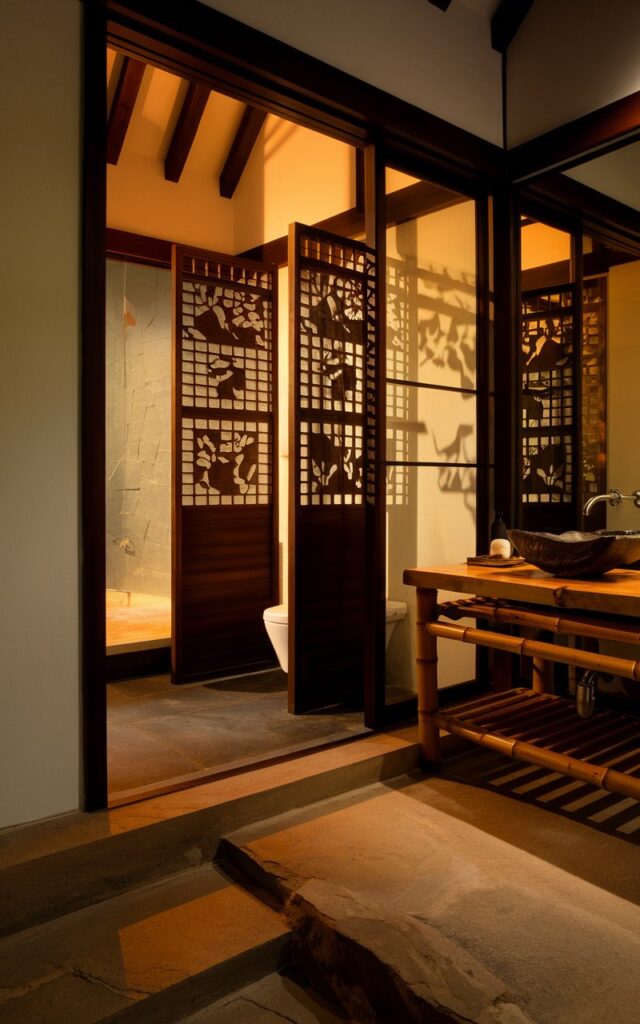
Give your toilet its own discreet corner by adding a partial wall. This subtle separation creates a sense of privacy without closing off the room completely.
It’s a small layout adjustment with big psychological impact—suddenly the space feels more thoughtful and organized.
The bonus? You can soak, meditate, or chat without awkward encounters. It’s comfort and style rolled into one.
4. Highlight the Shower With a Bold Tile Accent
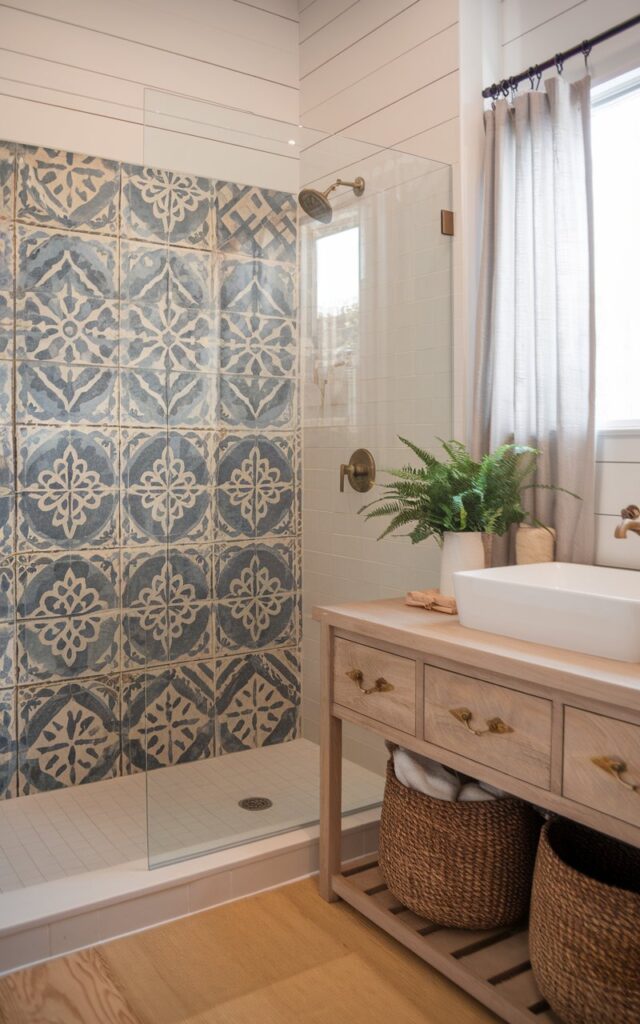
Add visual interest by reserving bold patterned tiles for the shower wall. One statement surface brings personality and depth without overwhelming the whole room.
Consider Moroccan motifs, geometric shapes, or terrazzo—just enough contrast to make the space feel curated.
Even with a calm, neutral palette elsewhere, this focal point draws attention and makes the shower feel like its own private, stylish zone.
5. Wrap the Ensuite in Seamless Microcement
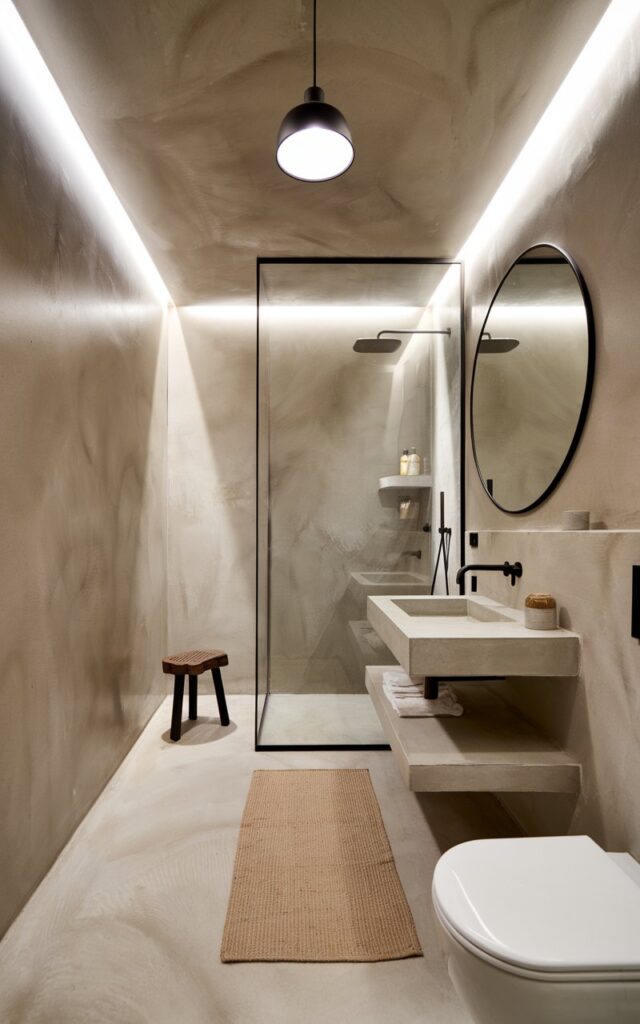
For a smooth, spa-inspired aesthetic, use microcement from floor to walls. The uniform surface creates a cocoon-like effect, adding warmth and calm to the space.
Microcement also has practical perks: waterproof, easy to clean, and low-maintenance, making it perfect for a private retreat.
The overall result is understated luxury—effortless, cohesive, and whisper-quiet sophistication.
6. Connect the Ensuite to a Walk-Through Closet
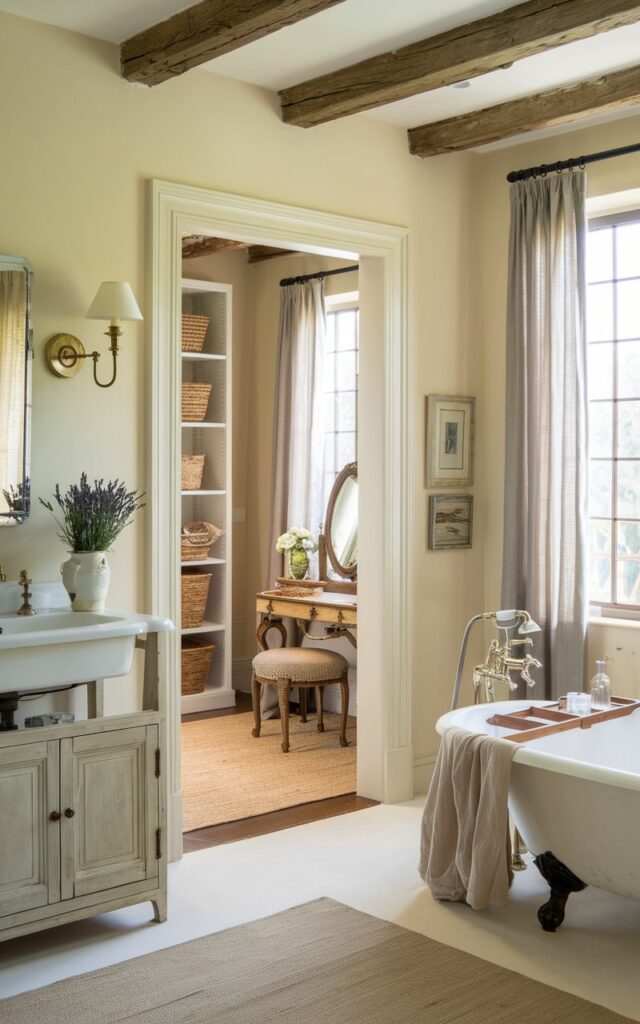
Make your morning routine effortless by linking your ensuite directly to your closet. This flow transforms mundane prep into a seamless, luxury experience.
Step straight from shower to wardrobe without interruptions, ensuring privacy and convenience at every turn.
It’s an elegant, adulting-approved design move that makes the space feel curated, functional, and completely yours.
7. Install Separate His-and-Hers Sinks
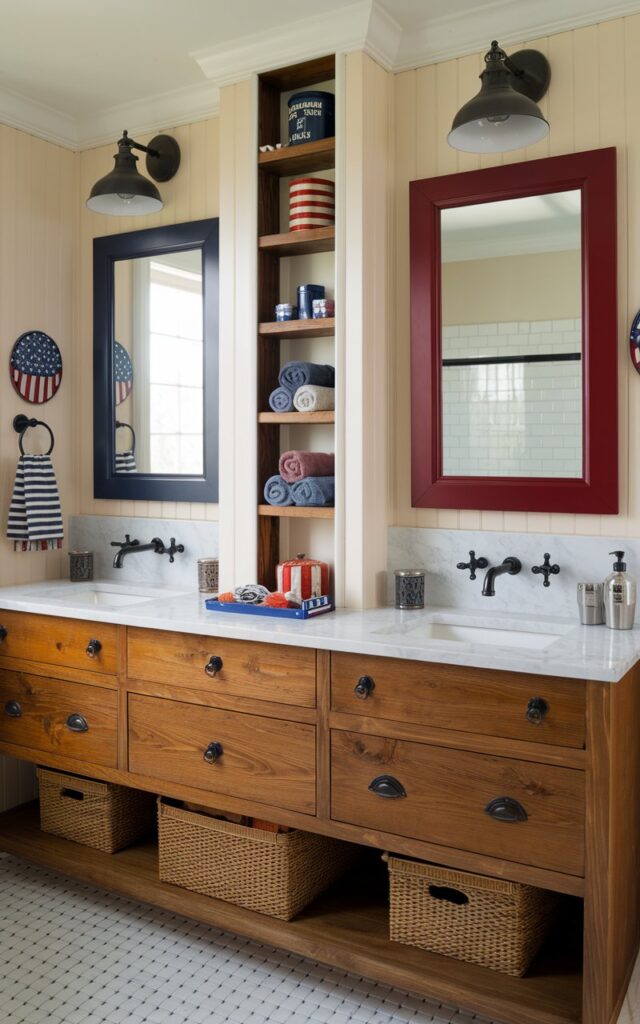
Give each person their own mirror, counter, and storage zone. Separate sinks prevent clutter, elbow bumps, and “did you use my serum?” conflicts.
It’s a functional upgrade that also feels indulgent, creating two mini-spas in one room.
This setup promotes harmony and privacy, making your ensuite both relationship-friendly and undeniably luxurious.
8. Layer Textures in a Monochrome Palette
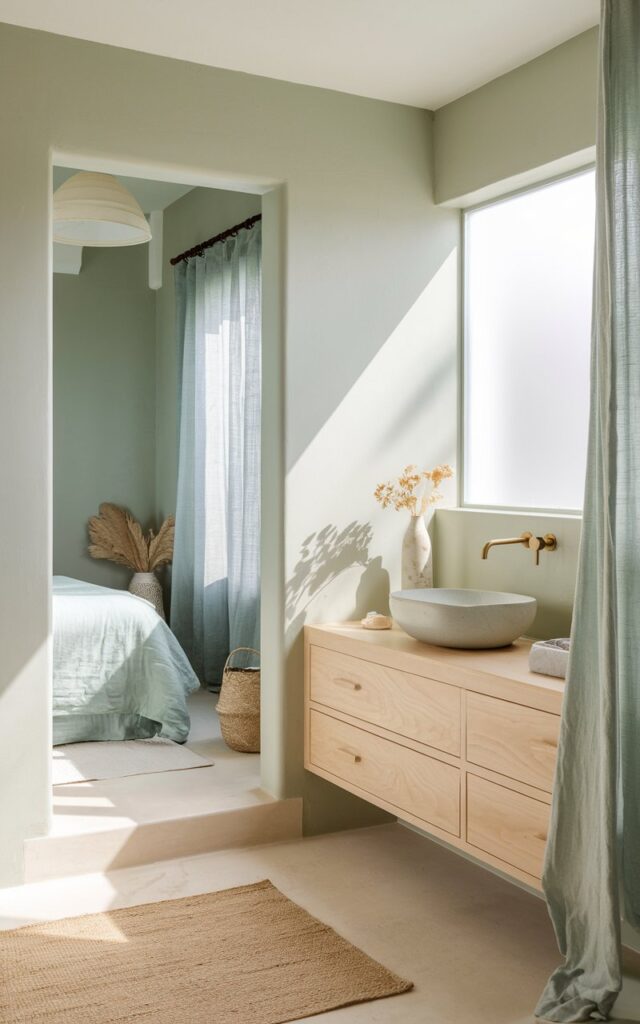
Stick to a single color family—white, gray, or beige—and mix textures like stone, wood, and linen for understated elegance.
Monochrome styling keeps visual clutter minimal while creating a serene, cohesive sanctuary. The result feels refined and intentional, offering a calm retreat that’s sophisticated without shouting for attention.
9. Install a Pocket Door for Space and Privacy
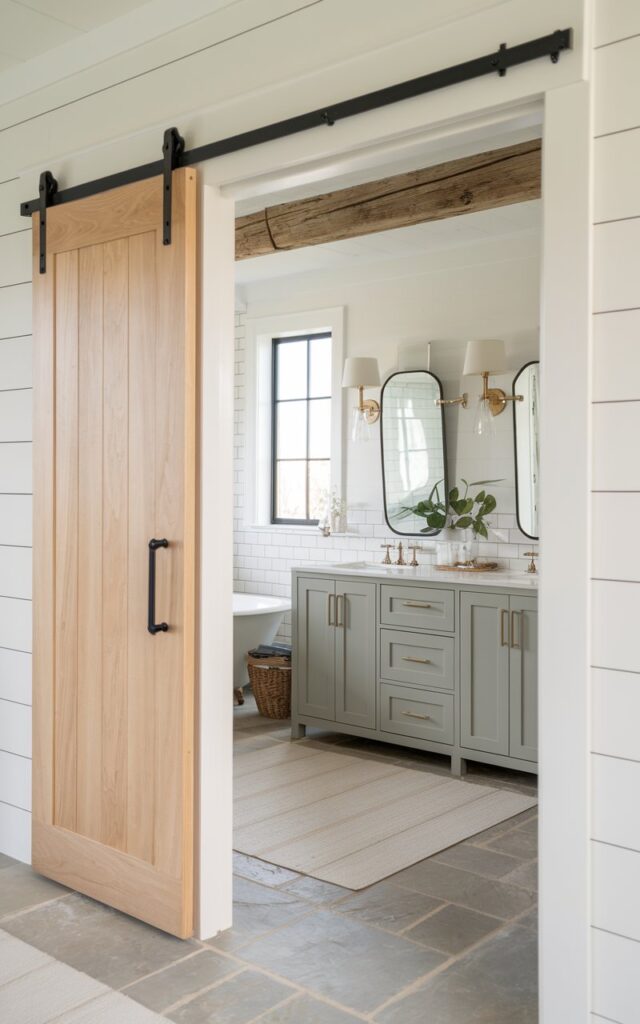
Pocket doors slide effortlessly into the wall, saving space and maintaining clean lines. They eliminate the awkward interruptions of swinging doors in tight ensuite layouts.
This modern touch preserves wall space, letting you place vanities, towel racks, or decor without compromise.
It’s a sleek, functional solution that quietly restores privacy and smooth flow, elevating the entire bathroom experience.
10. Position the Tub Under a Window
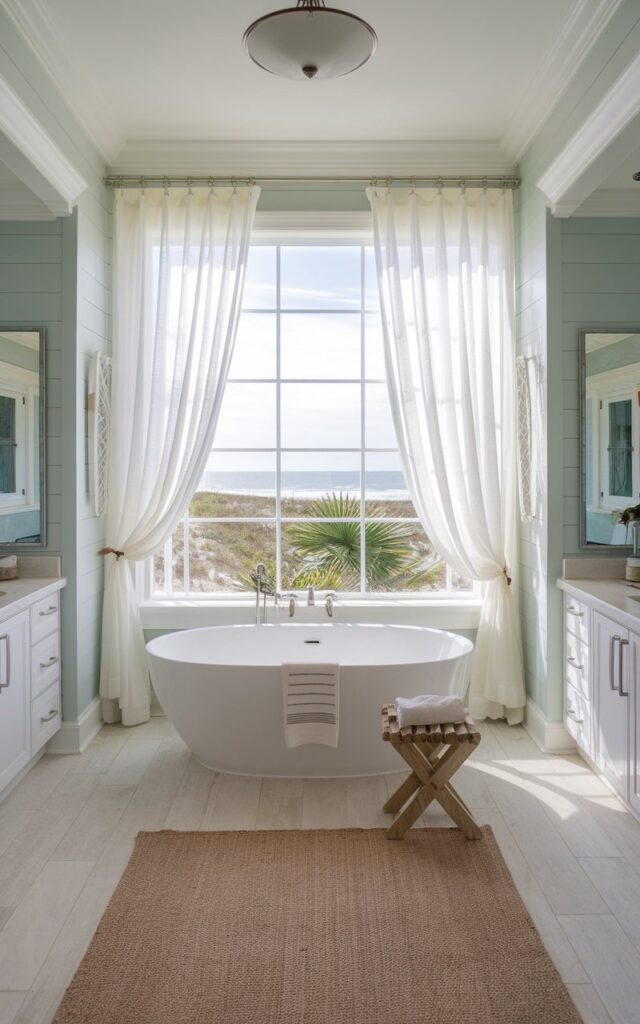
Placing your tub beneath a window maximizes natural light and creates a serene soaking experience. Even simple views become a calming backdrop for your routine.
Add sheer curtains or privacy film to keep things discreet while letting sunlight in. The combination of light, warmth, and water instantly transforms the bath into a meditative moment.
A small ledge for candles, plants, or wine completes the retreat-like feel, making daily baths something you genuinely look forward to.
11. Incorporate a Hidden Laundry Nook
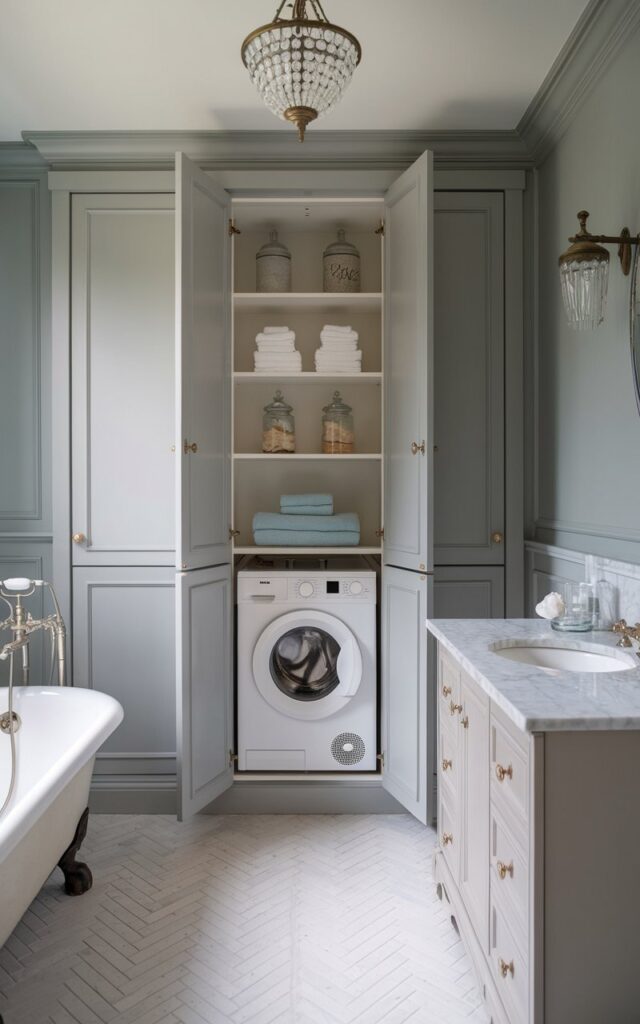
Why drag laundry across the house when you can tuck it right into your ensuite? A hidden nook with slide-out hampers, a compact washer-dryer, or even a folding shelf keeps chores discreet and convenient.
This setup saves time and energy, letting you handle laundry without stepping out of your private retreat. It turns your bathroom into a multitasking sanctuary.
Use cabinet doors, pocket sliders, or a faux wardrobe wall to keep the space seamless. Luxury and laundry coexist without anyone knowing—genius.
12. Anchor the Space With Wallpaper on One Wall
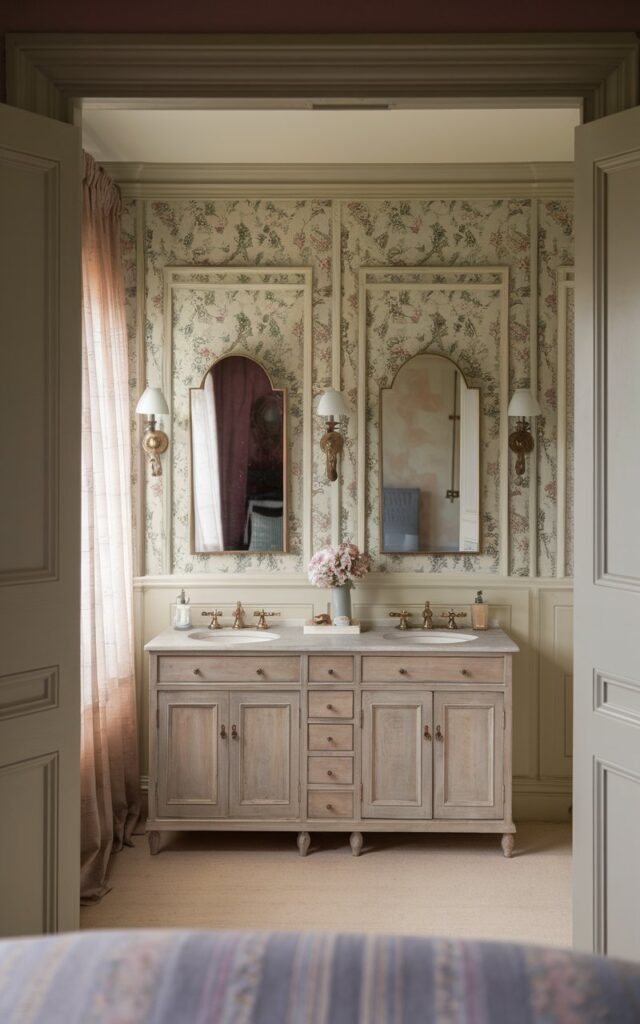
Introduce wallpaper thoughtfully by applying it only on the vanity wall. This creates a visual focal point without overwhelming the room.
Pick bold, textured, or moisture-resistant prints to add character and depth while keeping the rest of the ensuite calm and neutral.
It’s an easy way to showcase personality and style, making your bathroom feel curated and intentional with minimal effort.
13. Install Heated Towel Rails for Cozy Luxury
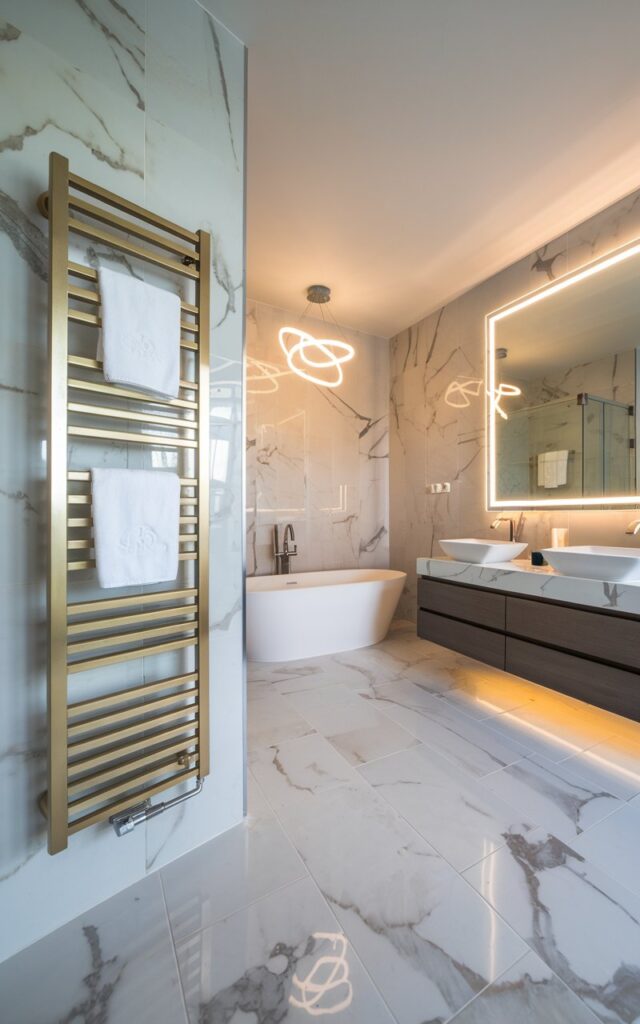
Elevate your post-shower routine with heated towel rails. They provide warmth, reduce dampness, and make every bath or shower feel indulgent.
Place them near your tub or shower for instant access to a toasty towel. Modern finishes—matte black, brushed brass, or sleek chrome—blend effortlessly with your design.
Once you try pre-warmed towels, you’ll never go back—practical luxury meets everyday comfort.
14. Frame Entrances With Archways for Flow
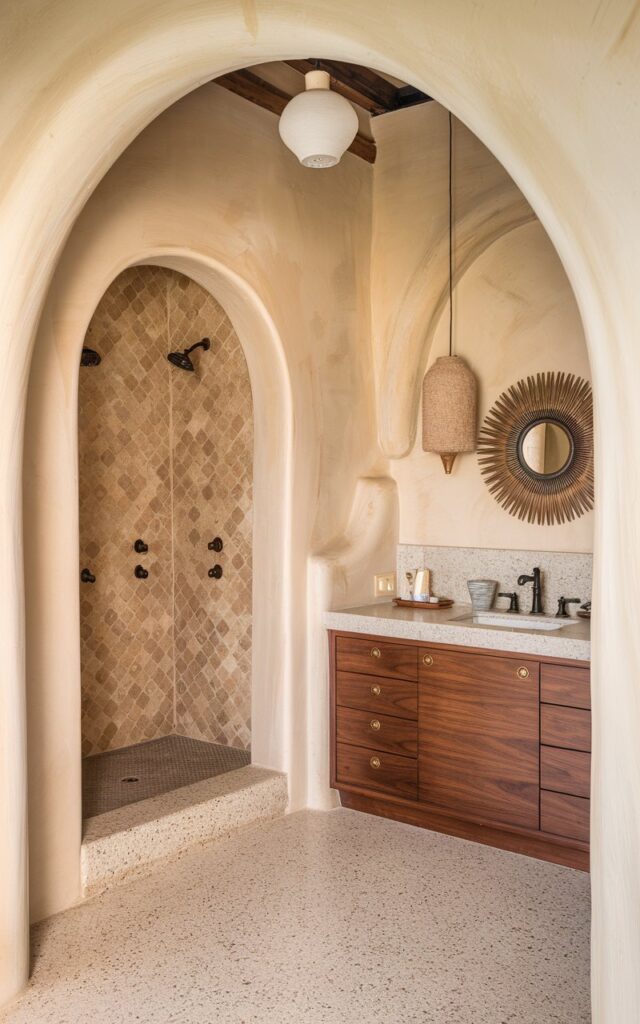
Swap harsh doors and straight walls for soft, elegant archways. They create gentle transitions and a sense of architectural sophistication.
Use arches to highlight your vanity, shower, or walkway into the ensuite. The curves soften tile edges and add rhythm to the space.
This subtle detail transforms your bathroom from functional to serene, giving it that retreat-like ambiance.
15. Extend Flooring From Bedroom to Ensuite
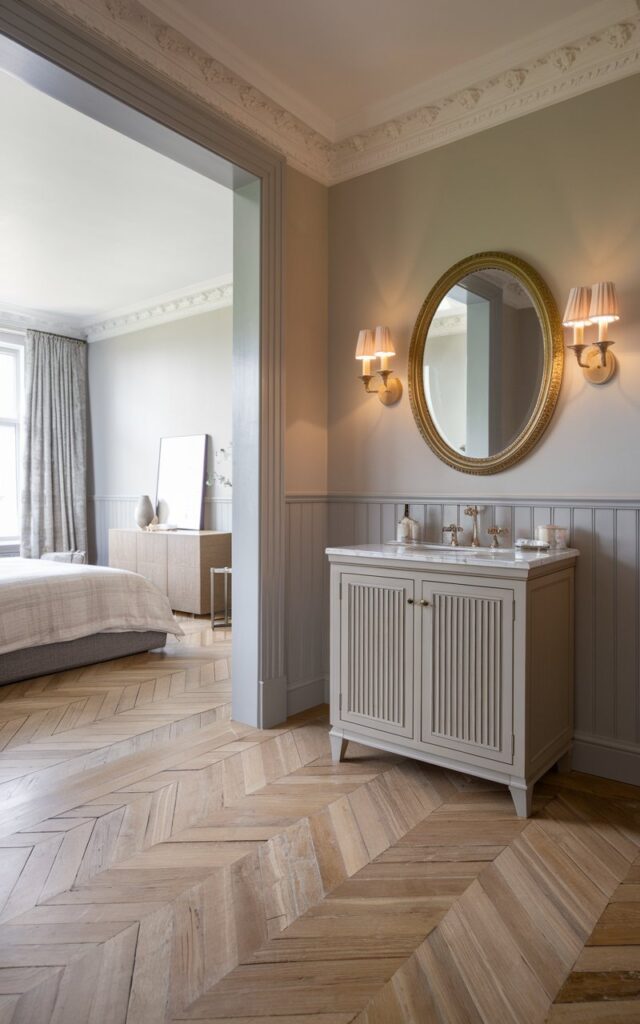
Create continuity by using the same flooring in both bedroom and ensuite. This visual connection makes the space feel larger, seamless, and intentional.
Flowing floors eliminate jarring transitions and enhance a calm, uninterrupted aesthetic—perfect for open-plan suites.
Select waterproof or sealed materials for durability while keeping your design cohesive and polished.
16. Hang a Mini Chandelier Above the Tub
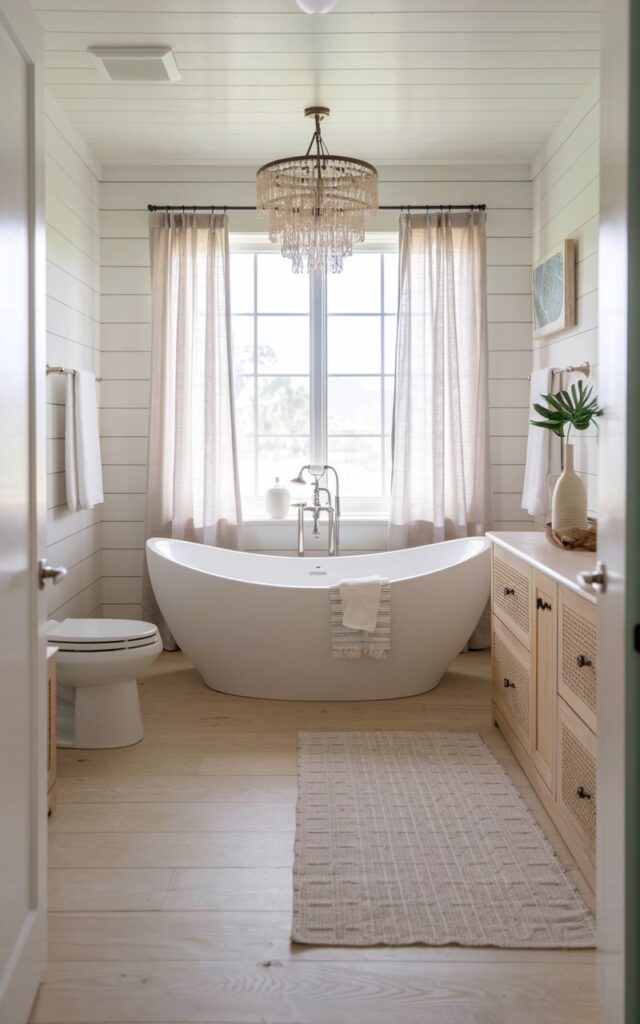
Elevate your soaking experience with a small chandelier above the tub. It adds glamour and transforms bath time into a luxurious ritual.
Choose a style that matches your aesthetic—crystal, brass, or smoked glass—while ensuring bathroom-safe installation and adequate clearance.
The subtle sparkle creates ambiance, drama, and instant elegance, making your ensuite feel like a personal boutique spa.
17. Tuck the Vanity Into a Recessed Niche
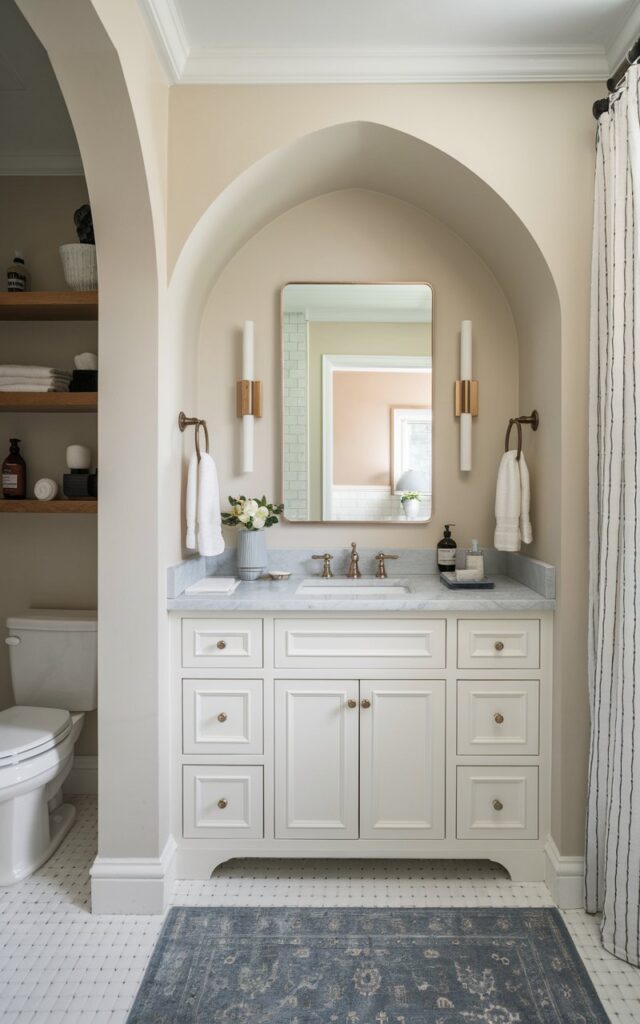
Maximize space by embedding your vanity into a shallow wall niche. This approach saves floor space while maintaining storage and functionality.
Include drawers, wall sconces, and a tall mirror to optimize vertical space and enhance the custom feel.
A recessed vanity elevates the overall design, making your ensuite look purposeful, elegant, and expensive without breaking the bank.
18. Bring in Daylight With a Skylight Above the Shower
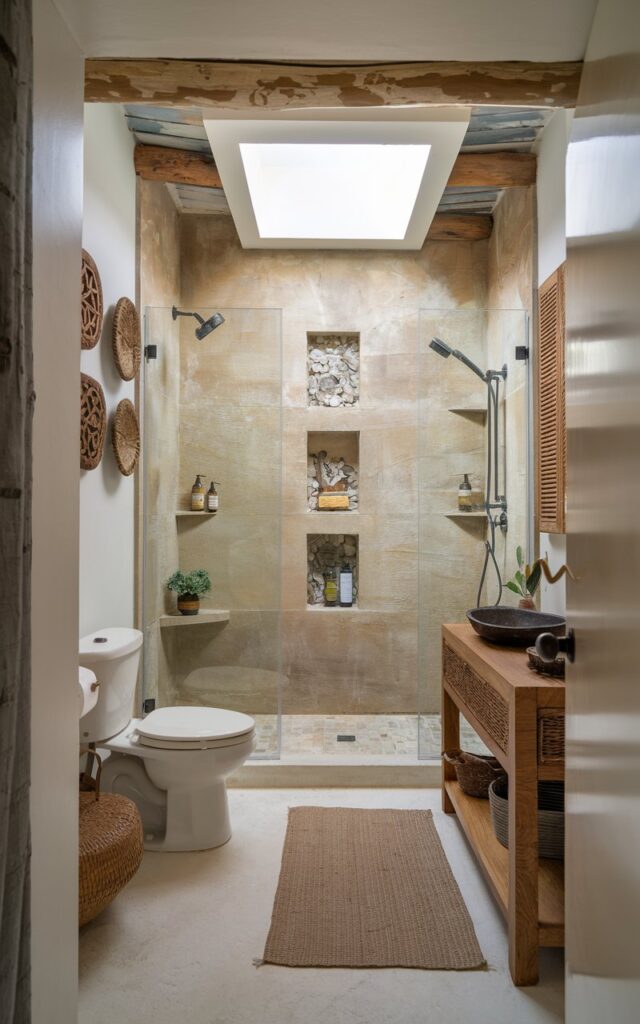
Add a skylight to brighten your ensuite naturally while maintaining privacy. Sunlight pours in without exposing your space to neighbors.
This feature makes even small bathrooms feel airy and open, enhancing mood and ambiance.
Showering under natural light creates a retreat-like experience, connecting indoor luxury with the outdoors.
19. Elevate the Tub With a Step-Up Platform
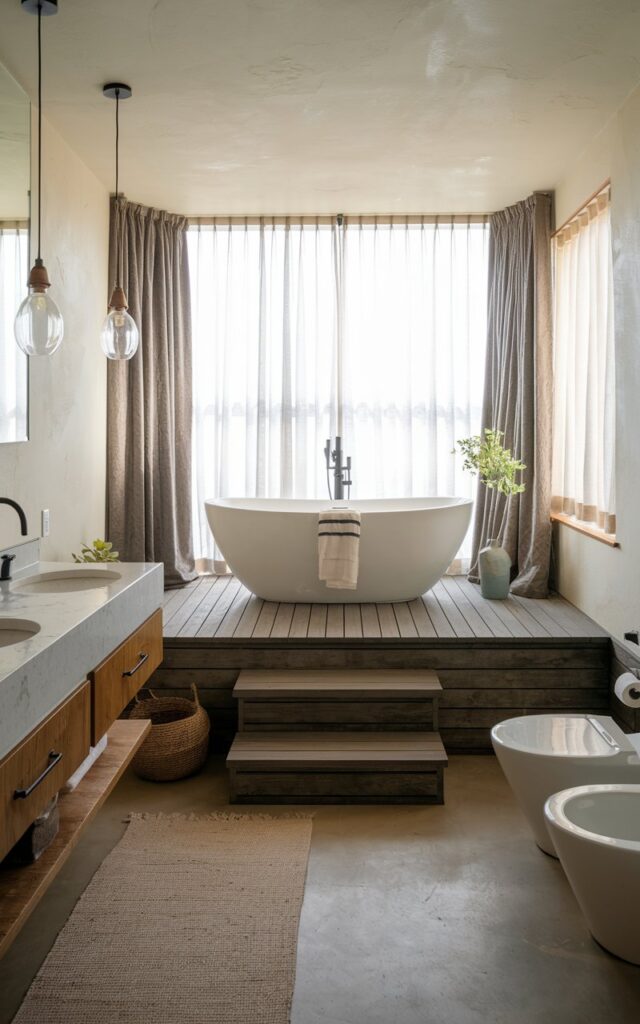
Give your bath a sense of ceremony by placing it on a raised platform. The elevation adds drama and distinguishes the soaking area from the rest of the room.
Add under-step lighting for ambiance, creating a soft, inviting glow that enhances the spa-like feel.
The platform also provides a convenient ledge for candles, books, or bath essentials, turning routine into ritual.
20. Maximize Storage With Vertical Vanity Towers
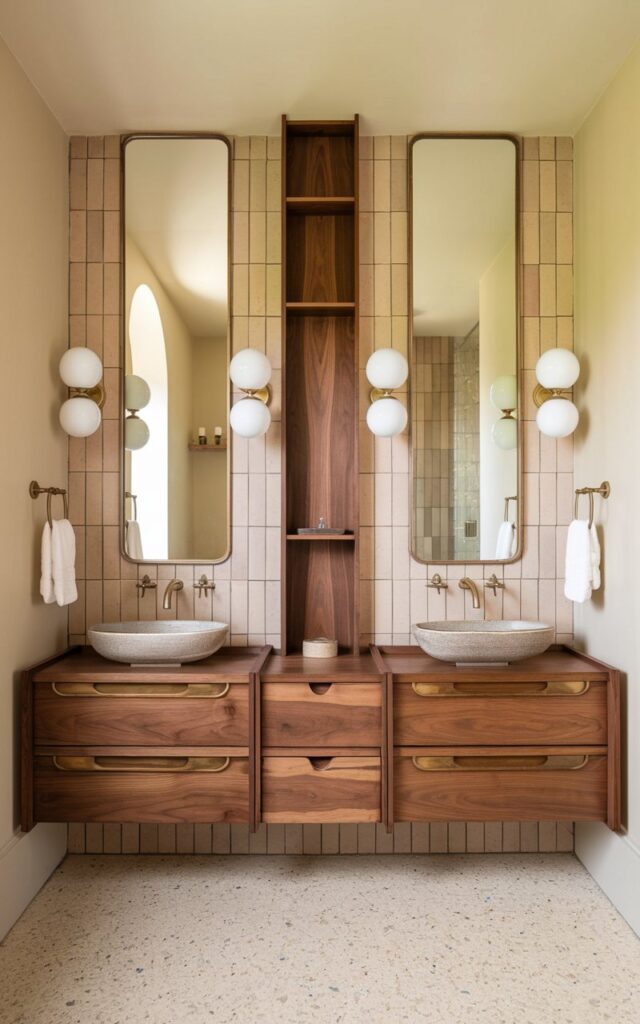
Tall side towers flanking your vanity offer ample storage without sprawling horizontally, keeping counters clear and the room feeling open.
Organize products, towels, or makeup by side for a tidy, functional system that maintains privacy and flow.
Vertical cabinetry also draws the eye upward, making the space feel grander while giving the sense of a boutique spa retreat.
21. Build a Window Bench for Cozy Relaxation
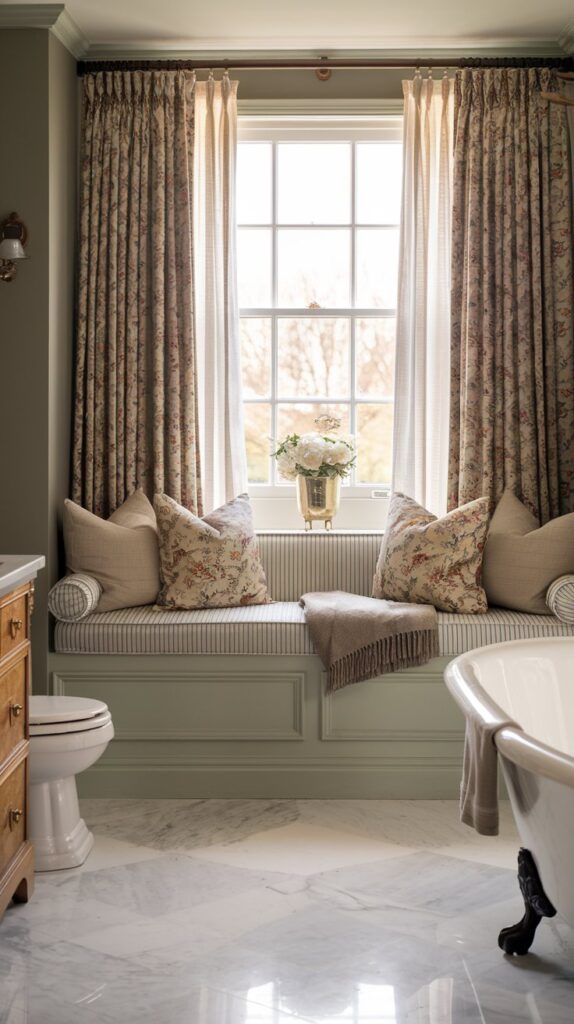
Use the space under a window to add a built-in bench. It’s perfect for post-shower lounging, mid-makeup breaks, or just soaking up natural light.
Add a cushion or throw for comfort, turning the corner into a quiet spot to unwind.
This small addition transforms the ensuite into a functional, relaxing space that invites you to linger.
22. Filter sunlight with sheer curtains
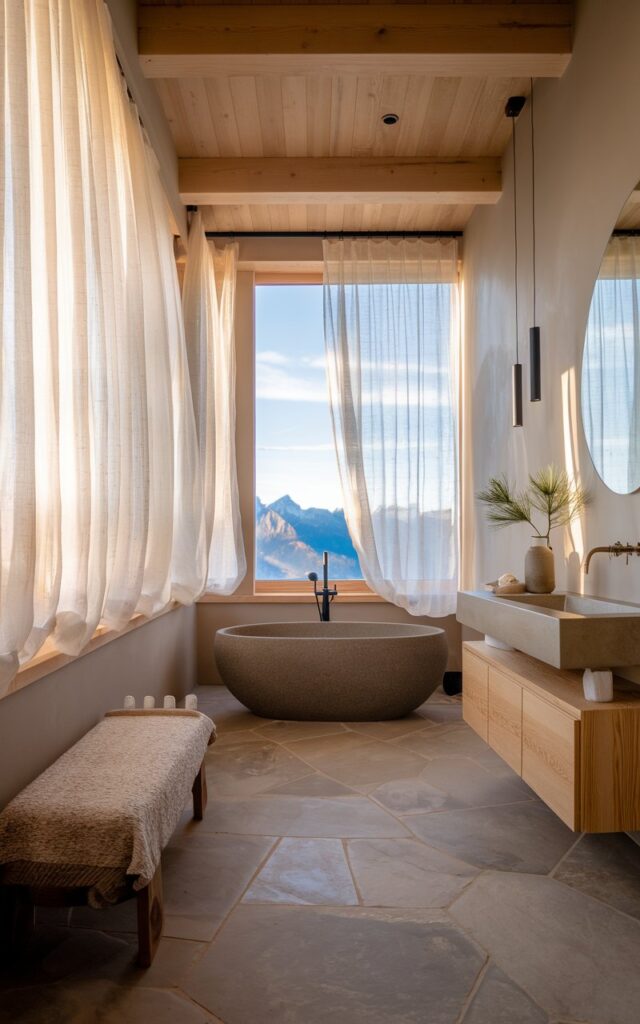
Natural light can be a blessing—until it hits a little too harsh. Sheer curtains are the perfect middle ground, letting daylight pour in while softening it into a flattering, ambient glow.
They also add texture and warmth to a space that’s otherwise all hard edges—tile, glass, and chrome suddenly feel a little more inviting.
And the best part? You get privacy without sacrificing style. No bulky blinds, no awkward views—just light, flow, and a softer atmosphere.
23. Go vertical with tall vanity towers
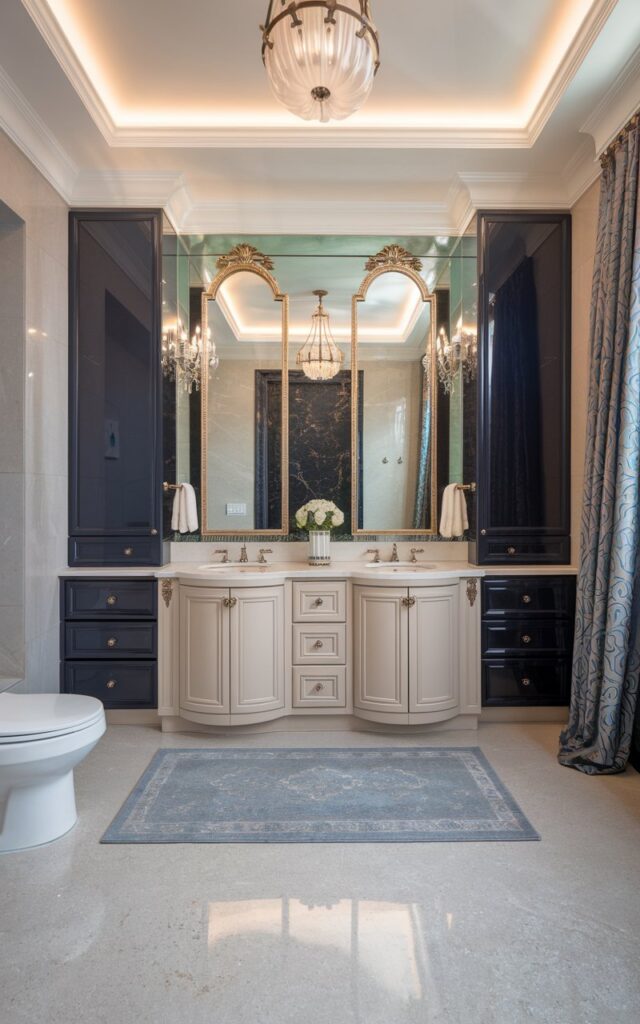
Counter space wars? Solved. Adding slim, vertical storage towers on either side of your vanity gives you all the function of a wide setup—without taking over the room.
Split them however you like: one for your skincare, one for their towels. Or makeup on one side, linens on the other. The symmetry keeps things calm, and the height pulls the eye upward, instantly making your ensuite feel bigger and more polished.
Think of it as having a personal spa locker—only prettier, and without strangers wandering around in robes.
24. Blur the lines with an open-plan ensuite
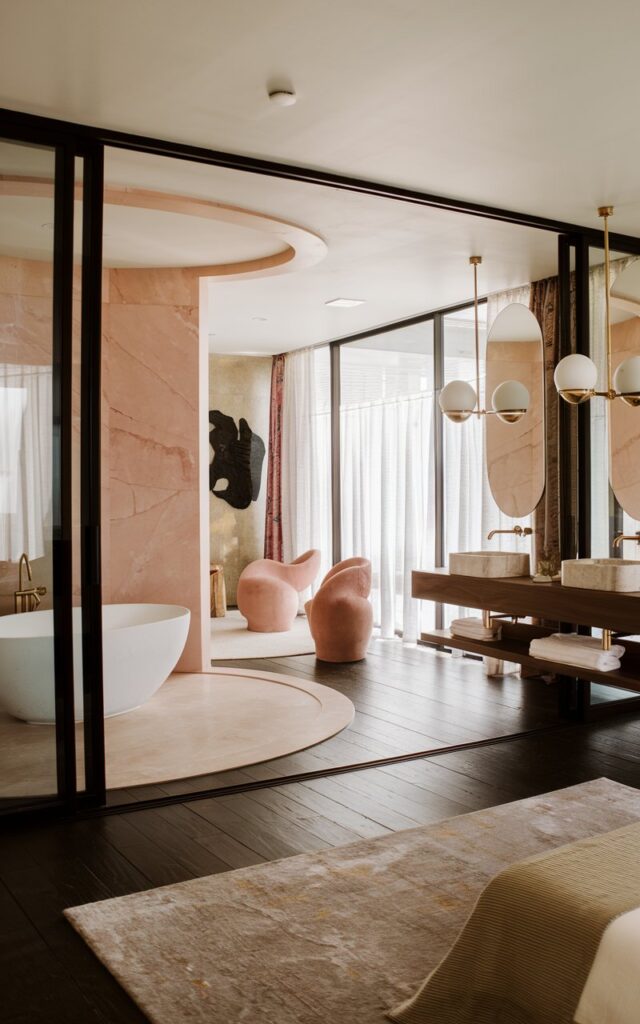
Ready to go bold? An open-plan ensuite removes the wall between bedroom and bath, creating one seamless retreat that feels straight out of a luxury hotel. It’s not for the shy, but if your idea of privacy is simply shutting out the rest of the world, it might be perfect.
Use half-walls, fluted glass, or a shift in flooring to define zones while keeping the airy, connected feel. The result is dramatic, spacious, and effortlessly modern.
And honestly—rolling from bed straight into the shower without fumbling with doors? That’s next-level indulgence.
25. Illuminate With Backlit Mirrors for Gentle Glow
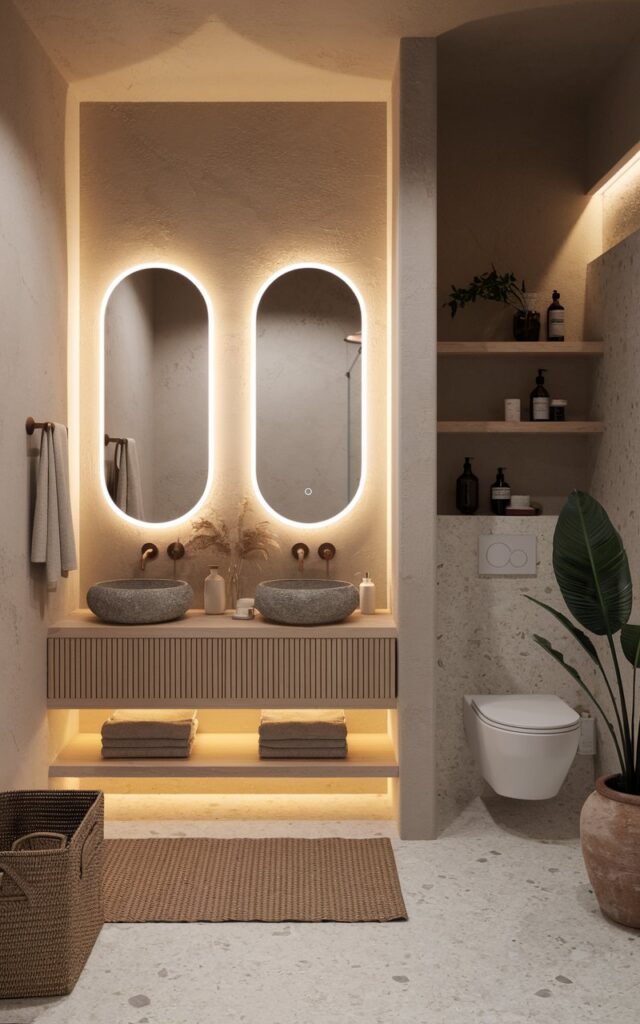
Backlit mirrors provide soft, shadow-free lighting that’s perfect for nighttime use. No harsh overhead lights, just calming illumination.
They make the vanity wall feel high-end and add subtle visual interest without overcrowding the space.
Whether for late-night bathroom trips or relaxing skin routines, this lighting keeps the atmosphere peaceful and luxe.
26. Create a Long Horizontal Shower Niche
Ditch bulky shelves and install a horizontal recessed niche for storage. It keeps shower essentials sleek, accessible, and integrated into the design.
Use contrasting tile or stone for visual interest, turning functional storage into a subtle feature.
Long niches accommodate multiple items without clutter, preserving the calm, spa-like feel of your ensuite.
27. Amplify Daylight With a Mirror Opposite the Window
Place a mirror across from a window to bounce natural light throughout the room. The effect instantly brightens and enlarges the space.
Reflected daylight highlights finishes and textures, making even a narrow ensuite feel airy and expansive.
Bonus: your selfies suddenly look professional thanks to the flattering, natural glow.
28. Divide Spaces With Ribbed or Fluted Glass
Use ribbed or fluted glass panels to create gentle separation between the sleeping and bathing areas.
It maintains light flow while providing subtle privacy. This is perfect for open-plan suites or loft-style layouts, where walls would feel heavy or intrusive.
The texture adds style and visual interest, giving the ensuite its own distinct character without closing it off entirely.
29. Elevate the Look With a Wall-Hung Toilet
Floating toilets aren’t just sleek—they save space and add a modern touch.
A wall-hung model clears floor area, making the ensuite feel open and airy. Cleaning is effortless with no base to navigate around, and in-wall flush plates make the design feel intentional and architectural.
Goodbye bulky tanks, hello tidy elegance. It’s minimal, sophisticated, and subtly luxurious.
30. Use Large-Format Tiles to Minimize Grout Lines
Oversized wall tiles reduce visual noise and grout maintenance, creating a serene, uncluttered backdrop.
Large-format tiles make the space feel bigger, more refined, and effortlessly elegant.
Choose matte or lightly textured finishes for added depth and luxury while keeping upkeep minimal—perfect for a private, tranquil sanctuary.
Wrap Up
Your ensuite is more than a room—it’s your personal retreat. Each idea here is a way to carve out privacy, comfort, and calm, even in the busiest households.
Small tweaks or full-scale remodels alike, these concepts show how intention turns a bathroom into a sanctuary. Every detail can make a difference in how you start and end your day.
At the end of the day, it’s about giving yourself a space that’s truly yours—a spot free from noise, clutter, and compromise. Because peace and quiet? You deserve it.
