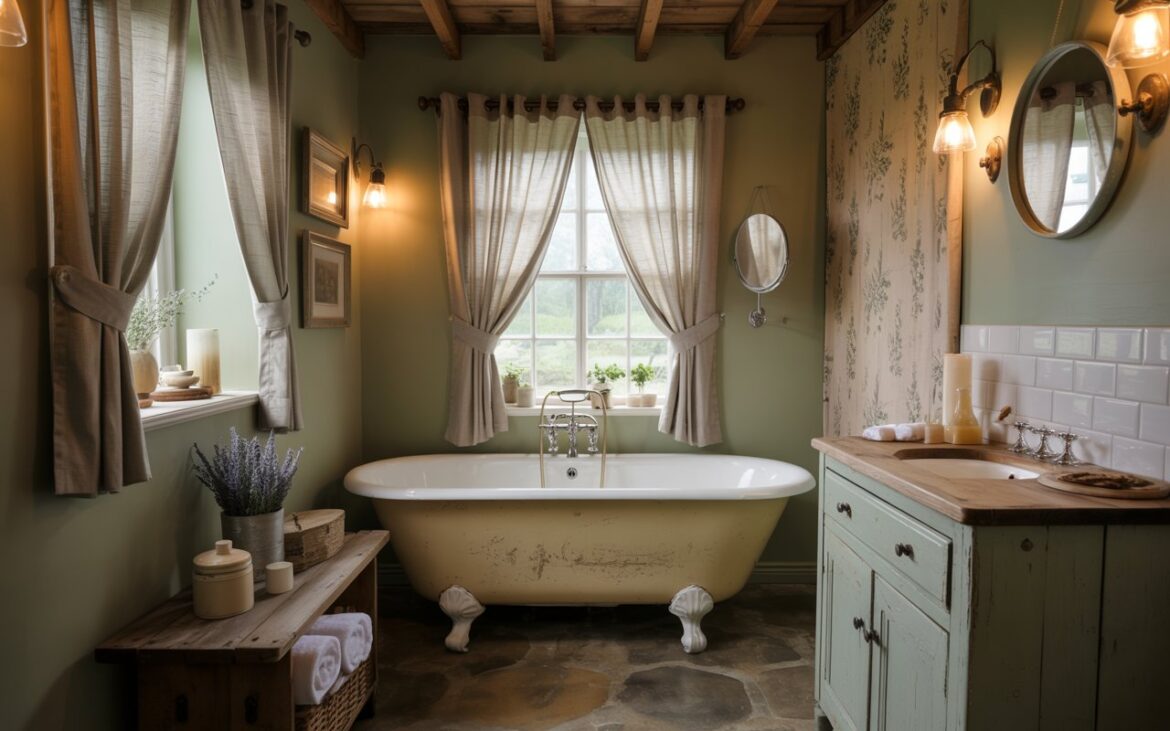As an Amazon, ShareASale and Impact Associate, we earn from qualifying purchases. This means that if you click on a link in our blog and purchase an item from Amazon or any of the ShareASale & Impact partners, we receive an affiliate commission at no extra cost to you. This helps us keep our content free and continue to provide valuable information. Thank you for your support! Read our full disclosure here
For the longest time, I thought my little bathroom was a lost cause. No matter how many storage bins or “space-saving” gadgets I tried, it always felt like a frustrating round of Tetris I could never win.
Then it hit me—the issue wasn’t the clutter, it was the layout. The way everything is placed makes a way bigger impact than how many cute baskets you can squeeze in. Once I started paying attention to clever design layouts, everything changed (including my bathroom).
Here’s the secret: designers actually have a whole arsenal of layout tricks that instantly make small bathrooms feel brighter, more open, and yes—even stylish.
So I pulled together 53 of the smartest small bathroom layouts out there. Some are subtle shifts, others are total game-changers—but all of them are doable, no matter how tiny your space is.
53 Small Bathroom Layout Design Ideas
1. Move the toilet into a corner to reclaim wall space
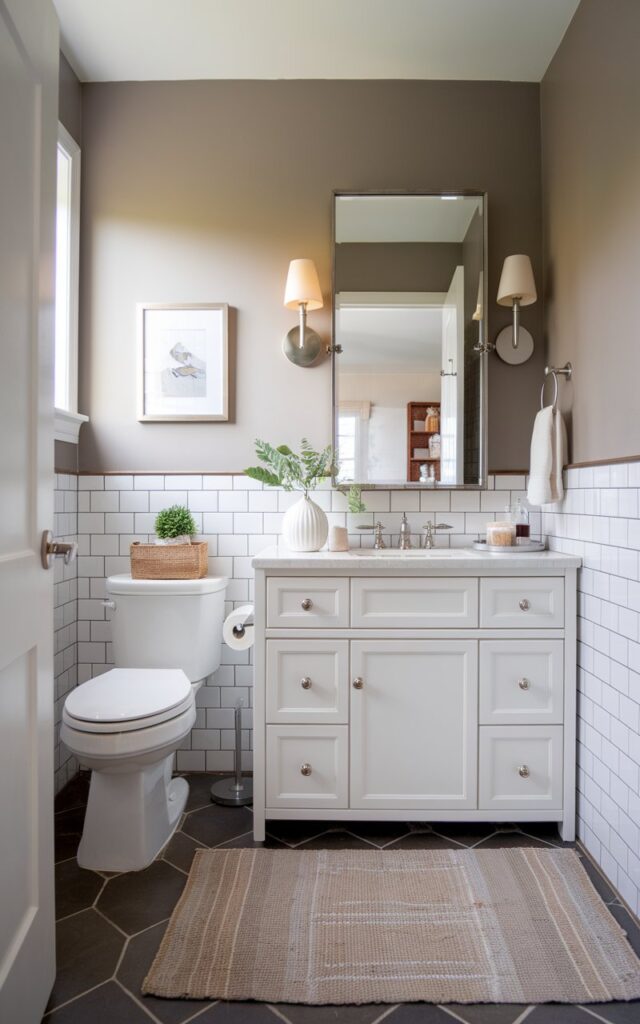
Let’s be honest—nobody wants the toilet as the star of the bathroom. By shifting it into a corner, you instantly free up prime wall space for more useful (and attractive) features, like a vanity or extra shelving.
This simple relocation changes the entire flow of the room. You’re no longer navigating around the toilet, which makes the layout feel less awkward and more streamlined.
The best part? The whole bathroom feels roomier, and corner toilets actually add a charming, space-smart touch you’ll wish you had sooner.
2. Float the vanity to create an airy look
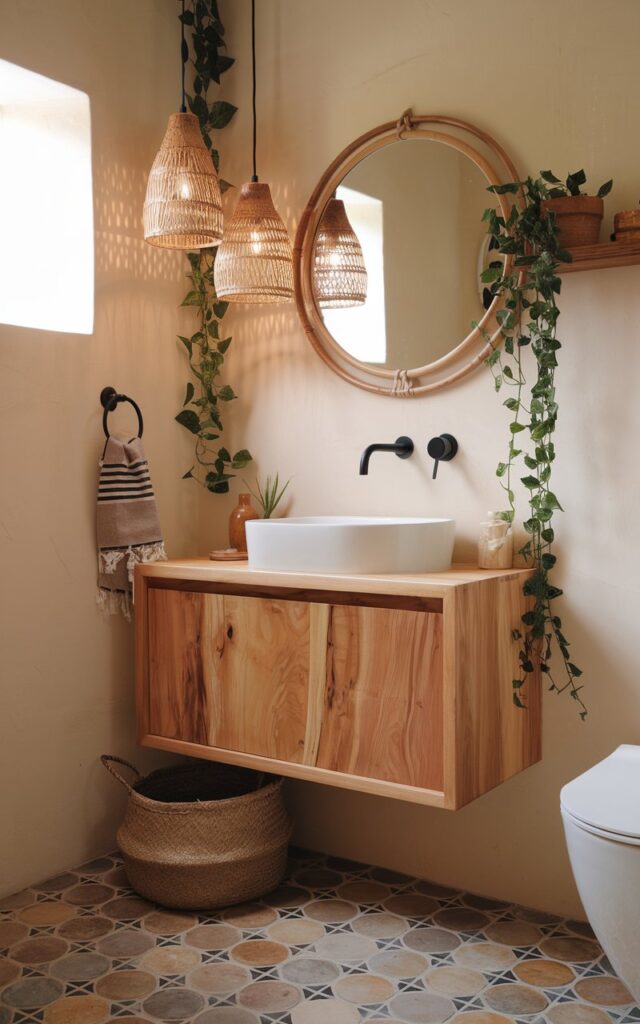
A floating vanity is one of the easiest ways to make a small bathroom feel bigger. By lifting it off the floor, you open up visual space that instantly lightens the room.
It’s not just about looks either—cleaning underneath becomes a breeze. That extra bit of visible floor tricks the eye into thinking the whole bathroom is more spacious than it actually is.
Plus, the sleek, modern style of a wall-mounted vanity adds instant polish. It’s a win for both form and function.
3. Replace the tub with a walk-in shower
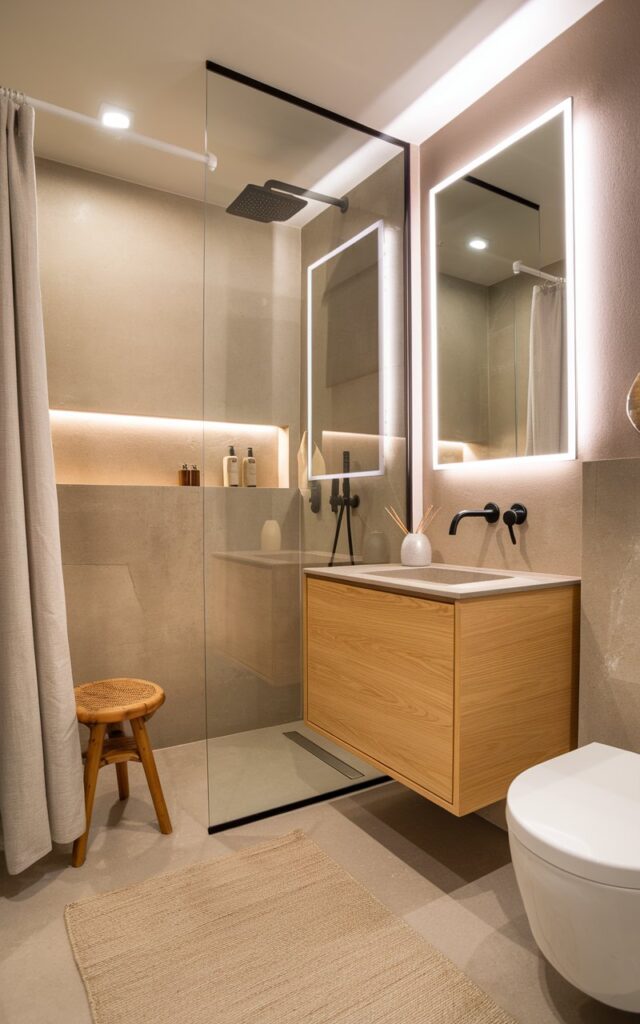
If bubble baths aren’t really your thing, your tub might be hogging space for no reason. Swapping it for a walk-in shower creates a fresh, modern look while making the bathroom feel far more open.
Walk-in showers naturally take up less room and bring in a light, airy vibe. They also eliminate the hassle of shower curtains, tub rings, and other bulky eyesores.
And if you ever crave a soak, treat yourself at a spa or hotel. The space you gain at home is totally worth the trade.
4. Add shelving above the door for hidden storage
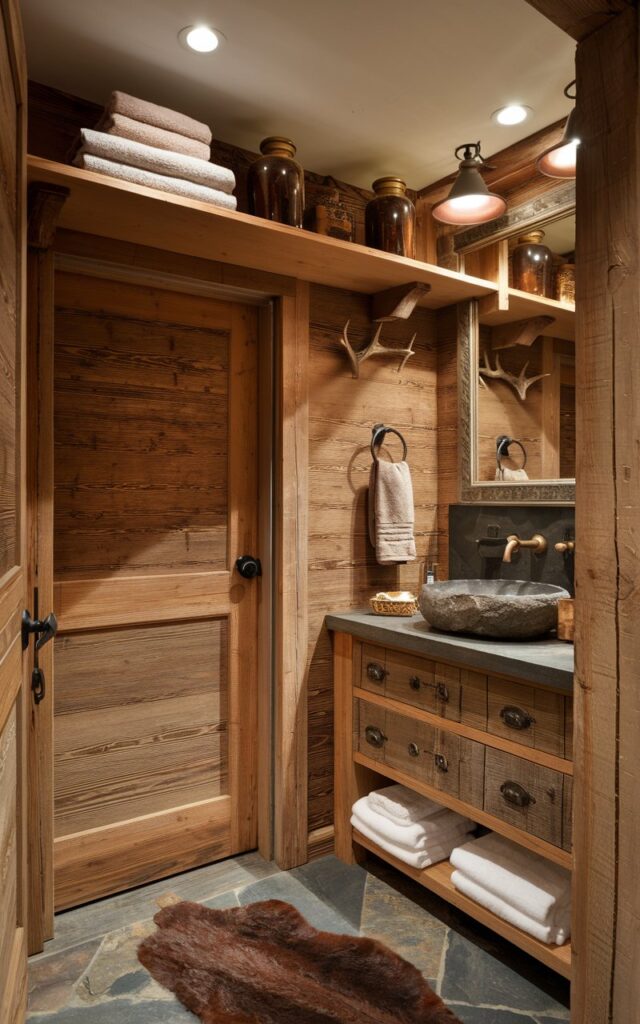
That forgotten stretch of wall above the bathroom door is storage gold. Installing a simple shelf there gives you a spot for towels, paper goods, or extra supplies.
It’s the perfect way to tuck away items you don’t need daily but still want nearby. Since most people never look up, the shelf doubles as invisible storage.
By using this overlooked vertical space, you free up room elsewhere and keep clutter out of sight. Consider it a clever little storage hack.
5. Stack Vertical Shelving Above the Toilet
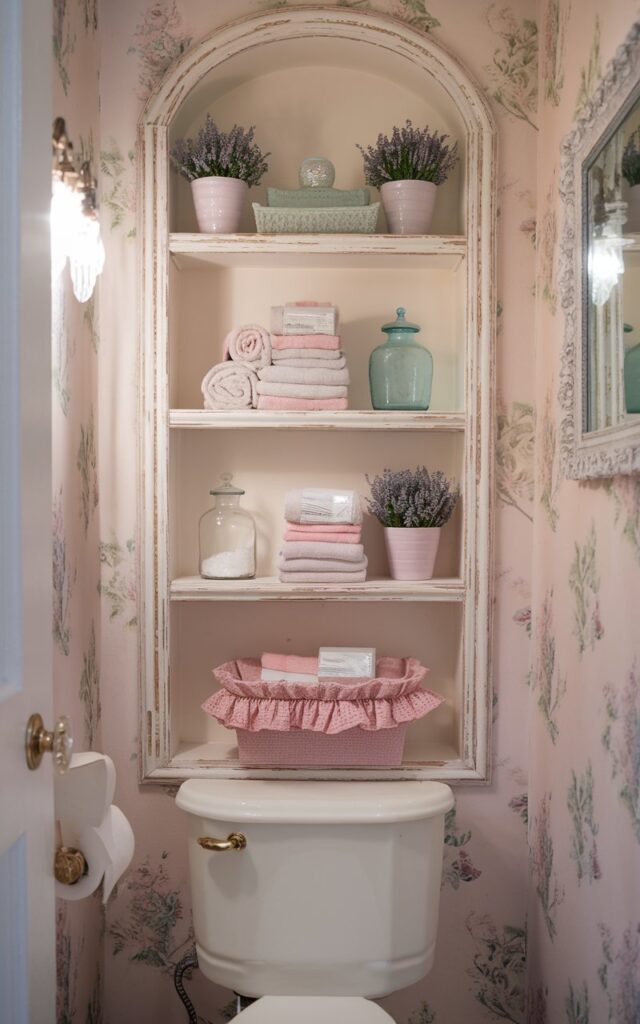
Maximize every inch by going vertical. Built-in shelves above the toilet turn an often-forgotten space into prime storage for towels, décor, or everyday essentials.
This approach keeps counters and walls clutter-free while maintaining easy access to what you need. The built-in design feels intentional and polished, not like you just shoved random shelves in.
Think of it as a chic, vertical tower of bathroom organization—functional, stylish, and perfect for tight spaces.
6. Mount a mirrored cabinet to double up on storage
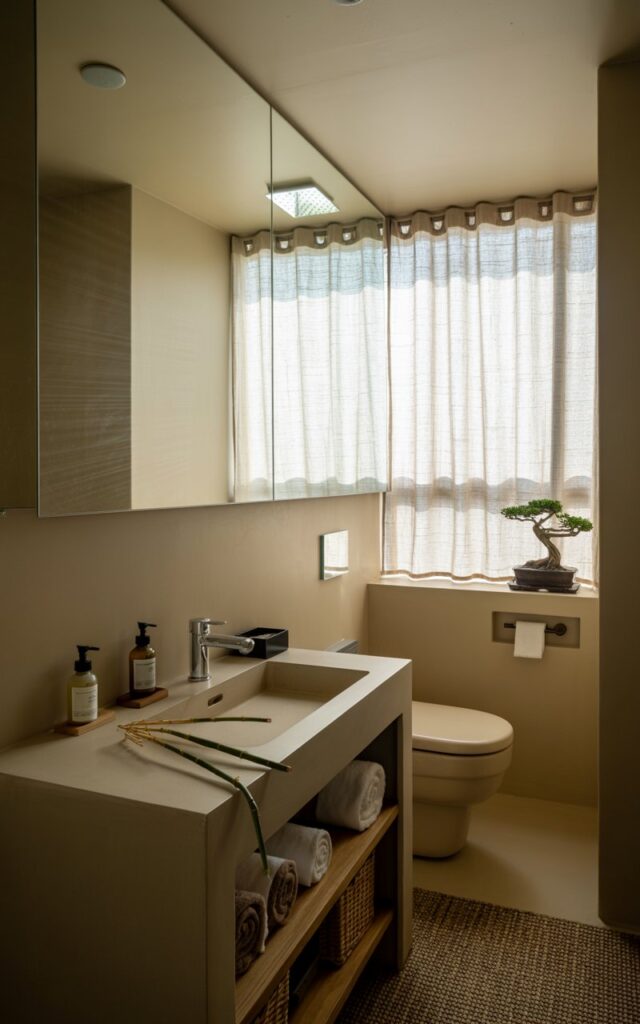
A mirror is non-negotiable in the bathroom, but why not make it multitask? A mirrored cabinet hides all your essentials behind a clean, reflective surface.
It’s the perfect solution for skincare, medicine, or any small items that usually clutter the counter. Out of sight means less visual chaos every time you walk in.
The bonus: you gain storage without adding bulk. It’s like a secret closet, right where you need it most.
7. Angle the shower to open the floor plan
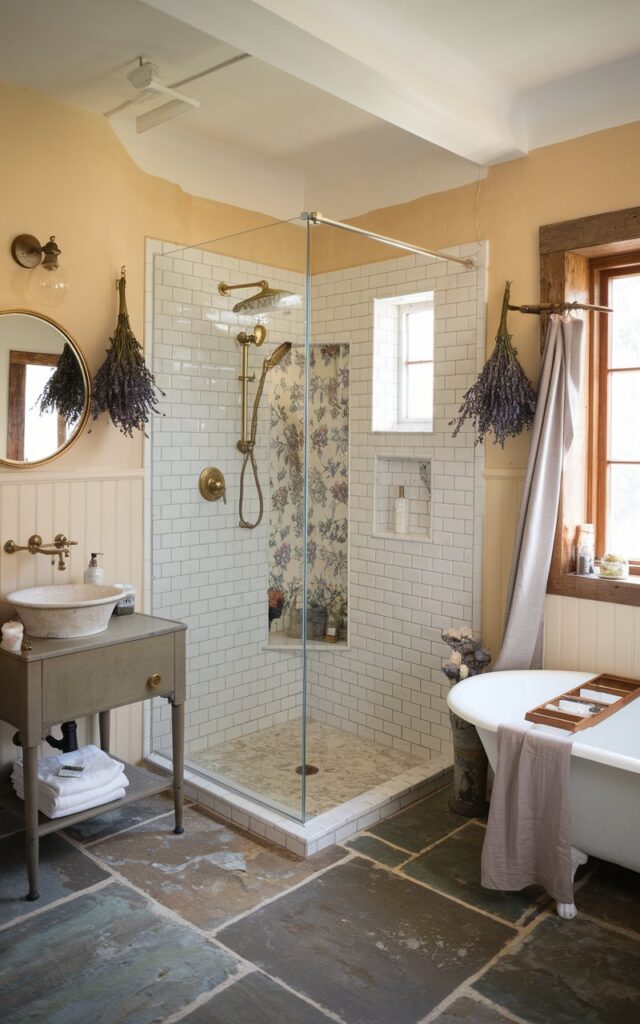
Square showers can eat up space in a tight bathroom. Angling the shower instead helps the layout breathe and improves overall flow.
This diagonal design makes corners work harder, leaving more usable space in the middle of the room. It’s a small geometric shift with a surprisingly big payoff.
The angled look also brings a subtle, modern edge to your bathroom. Function meets style in one smart move.
8. Recess shelving into the wall to keep it streamlined
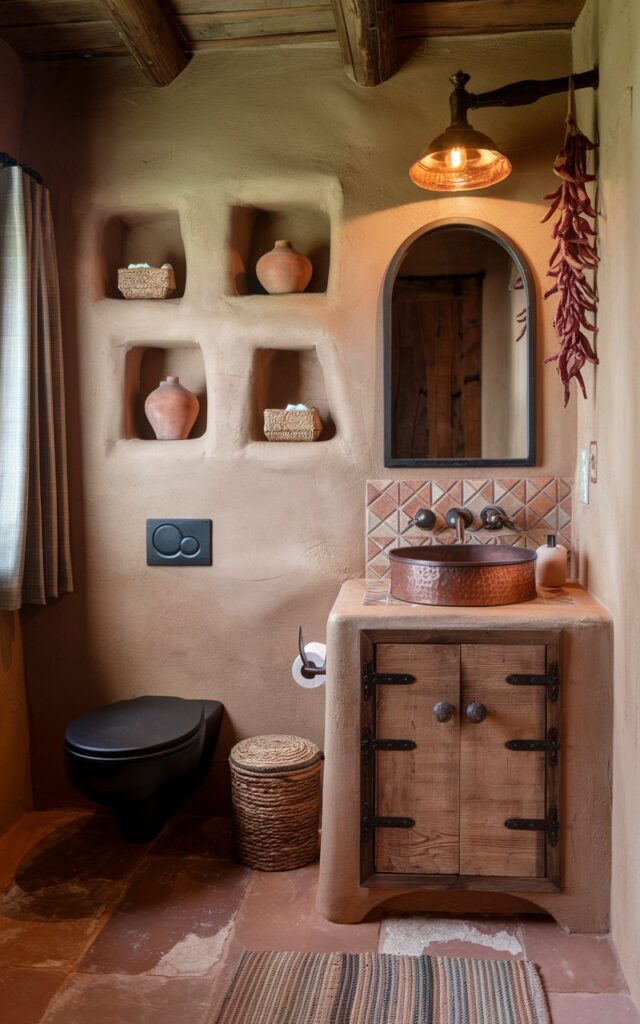
Traditional shelves can stick out awkwardly in small bathrooms, eating up space you don’t have. Recessed shelving solves that by sitting flush inside the wall.
This built-in look provides plenty of storage for shower products, towels, or décor, without encroaching into your floor plan.
The result? A clutter-free, low-maintenance setup that looks sleek and intentional—like it was always part of the design.
9. Align all plumbing on one wall to simplify layout
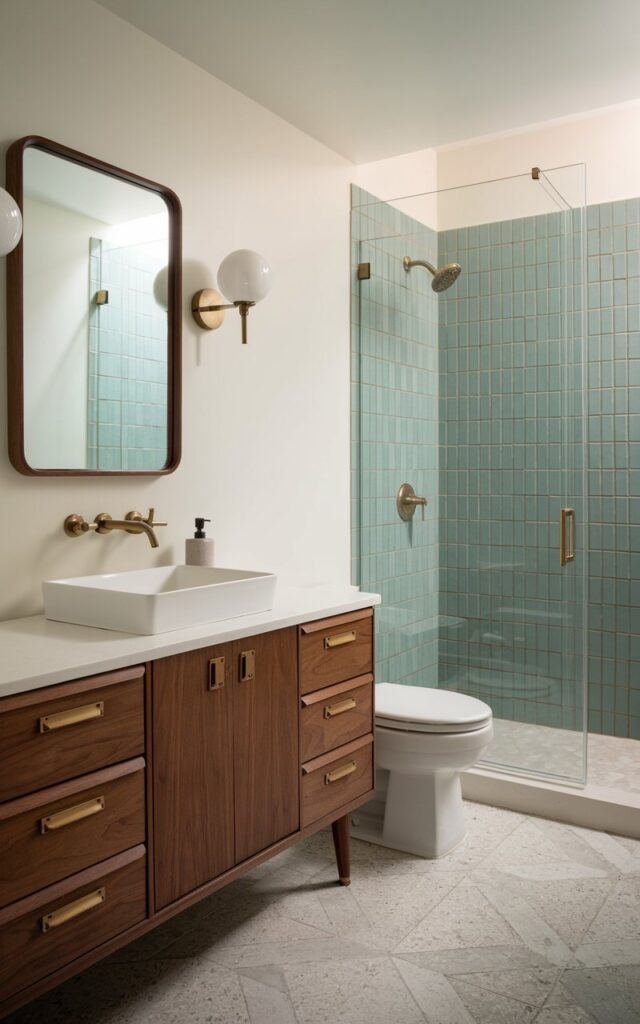
Keeping the sink, toilet, and shower along the same wall is a smart way to streamline both design and budget. It reduces installation complexity while freeing up the rest of the bathroom.
This setup creates a neat, linear layout that feels tidy and efficient. Everything lines up in a way that’s easy to use and easy to look at.
As a bonus, you’ll likely save on renovation costs since the plumbing doesn’t need to snake all over the place. Clean and cost-effective? Yes, please.
10. Tuck the sink into a corner to open central space
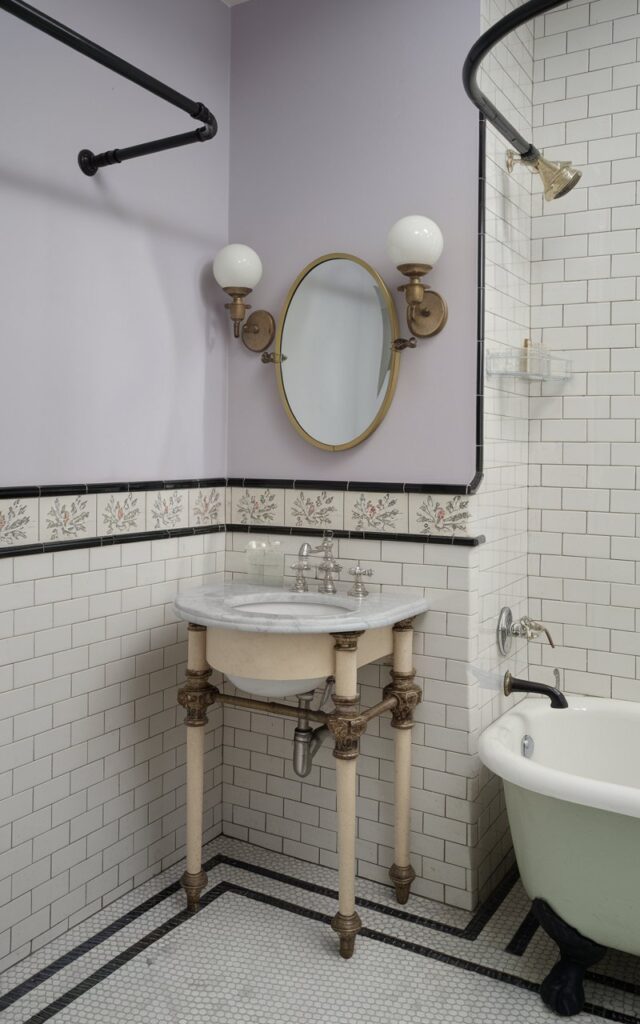
A sink doesn’t have to claim prime real estate in the center of your bathroom. Moving it into a corner frees up floor space and keeps the middle of the room open.
That open space makes a huge difference in how the bathroom feels—less cramped, more breathable, and easier to navigate.
Plus, a corner sink can add a boutique-hotel vibe. It’s a small adjustment with a surprisingly big style impact.
11. Install Wall-Mounted Taps to Free Counter Space
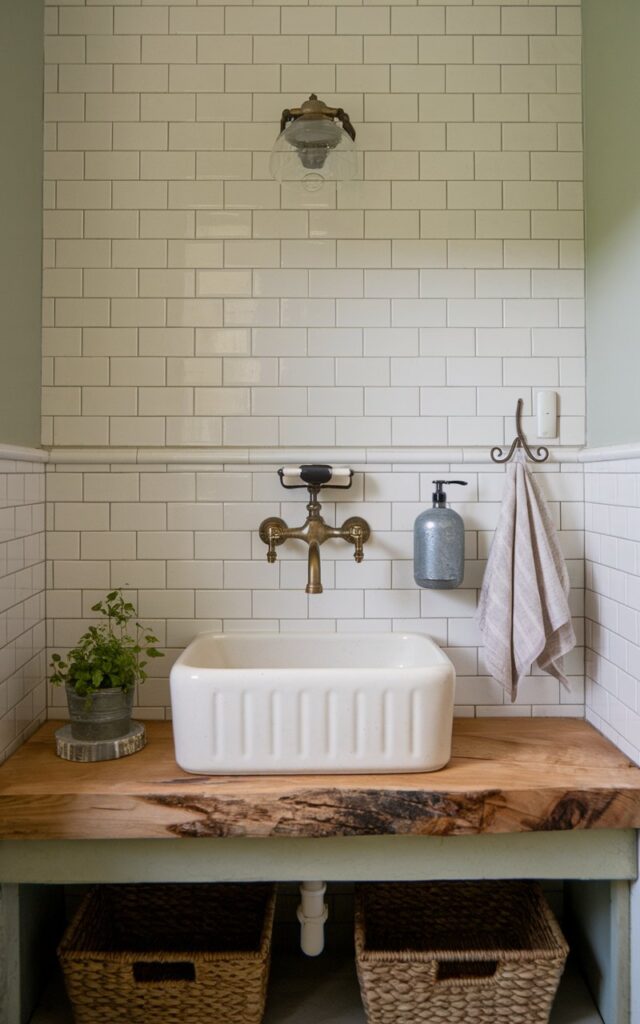
Free up valuable vanity real estate by swapping standard taps for wall-mounted versions. This instantly opens up space for toiletries, décor, or that fancy soap you actually want to use.
Beyond functionality, wall-mounted taps create a sleek, modern look that upgrades your bathroom without a major remodel. Your sink area instantly feels cleaner and less cramped.
It’s a simple swap that combines style and practicality—a small change with a big impact on both aesthetics and everyday convenience.
12. Build niches between studs for hidden storage
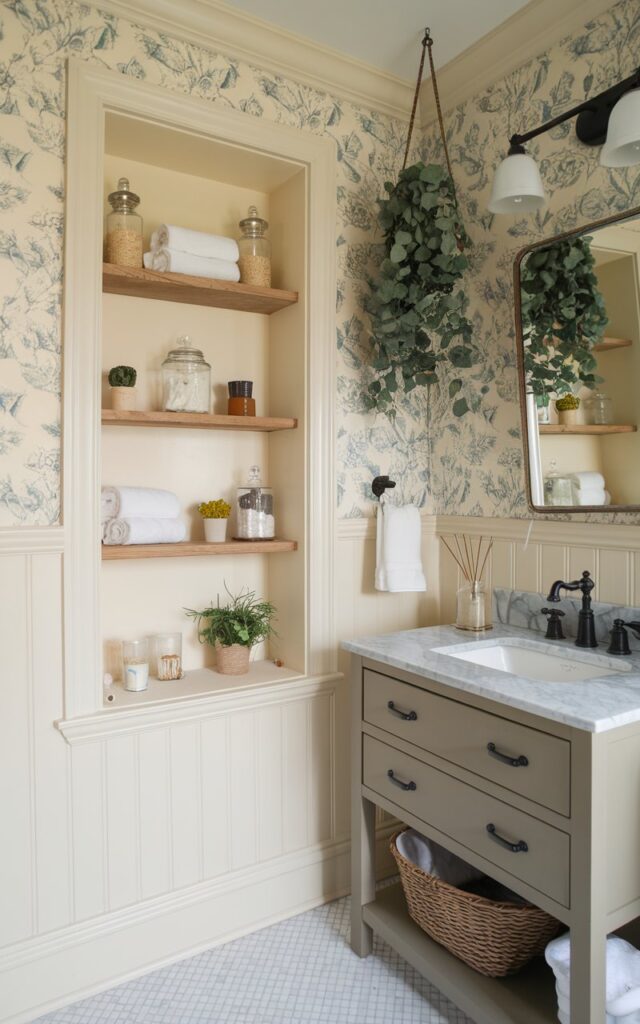
Instead of cramming bulky cabinets into a tiny bathroom, carve out storage right inside your walls. Niches tucked between studs give you neat little spots for toiletries, candles, or décor.
These recessed shelves keep essentials accessible but streamlined, so your bathroom looks tidy instead of crowded. It’s storage that works hard without taking up space.
Cleaning also becomes easier since there are no shelves sticking out. It’s a subtle trick that feels custom, clever, and surprisingly simple.
13. Raise the vanity on legs for breathing room
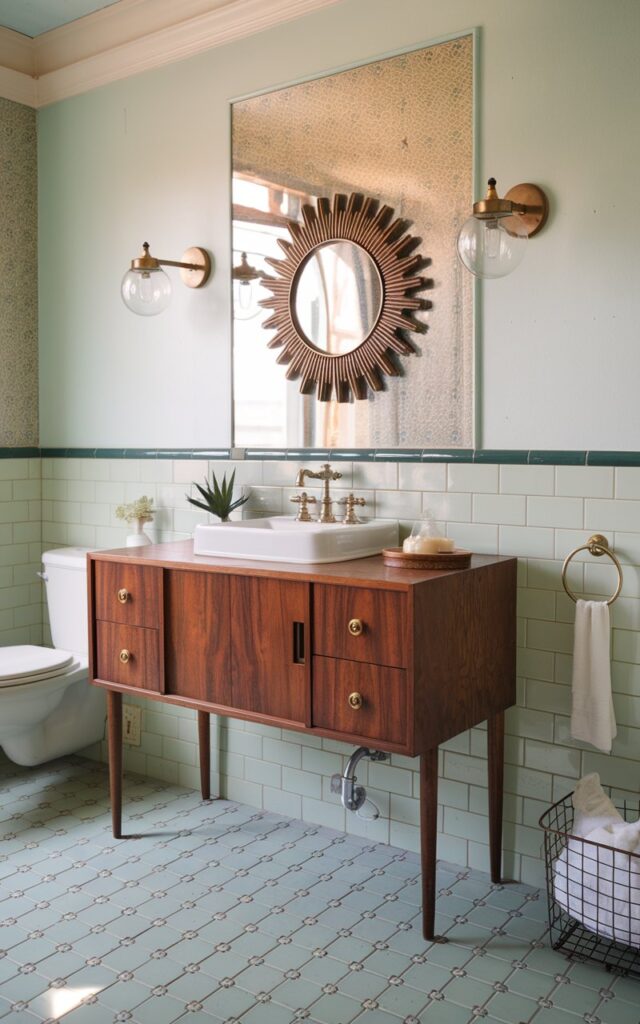
A vanity on legs is a small detail with a big effect. By lifting it slightly off the ground, you create visual space that makes the entire room feel lighter and airier.
The open floor below is perfect for a small basket, a bathroom scale, or just easy cleaning. Even a few extra inches of visible floor can transform the feel of the room.
Style-wise, legged vanities bring a fresh, modern look while keeping things practical. It’s a space-smart upgrade that feels effortless.
14. Curve the shower wall to smooth the layout
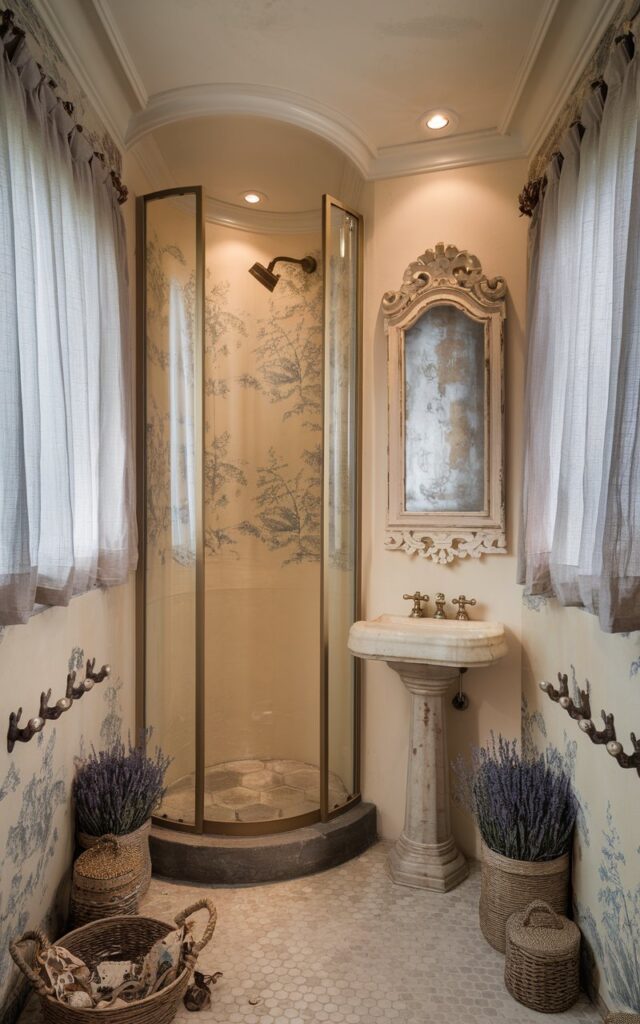
Sharp corners can make a compact bathroom feel harsh and hard to move around in. A curved shower wall softens the layout and creates more wiggle room in tight spots.
The gentle arc improves flow, making it easier to walk through and use the space comfortably. It turns clunky corners into smooth pathways.
Beyond function, curved walls give the bathroom a spa-like elegance. It’s a small shift that feels both luxurious and efficient.
15. Hide the toilet tank inside the wall
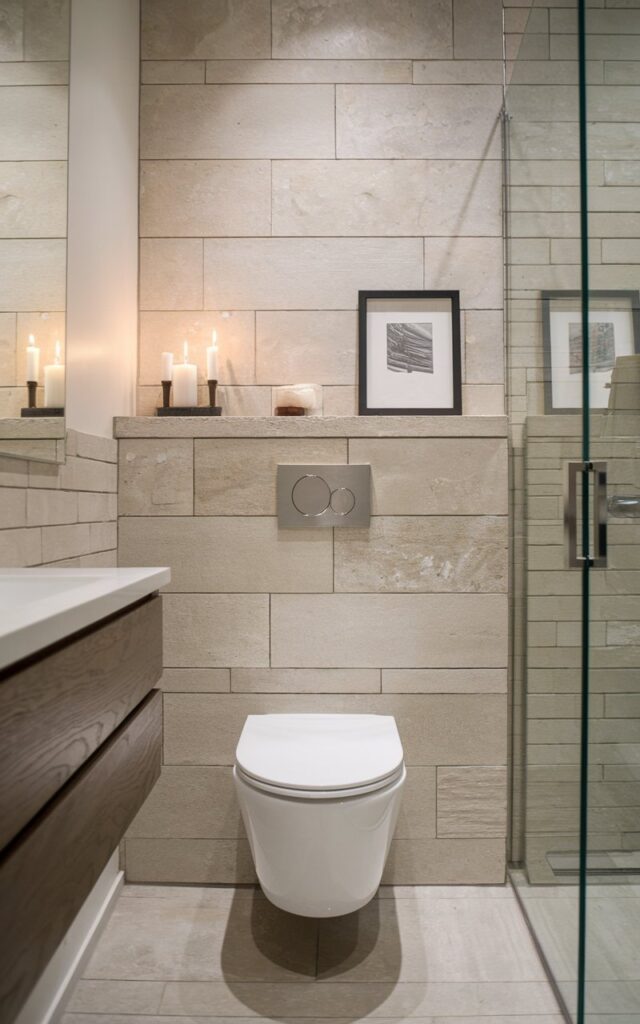
Toilet tanks are bulky, but they don’t have to show. Concealing the tank inside the wall creates a clean, minimalist look while opening up more visible floor area.
This setup instantly modernizes the bathroom, making it feel sleeker and less cluttered. It’s a design move that maximizes both style and space.
Every flush feels futuristic too. It’s a subtle change that elevates the entire room’s vibe.
16. Frame the mirror with built-in lighting
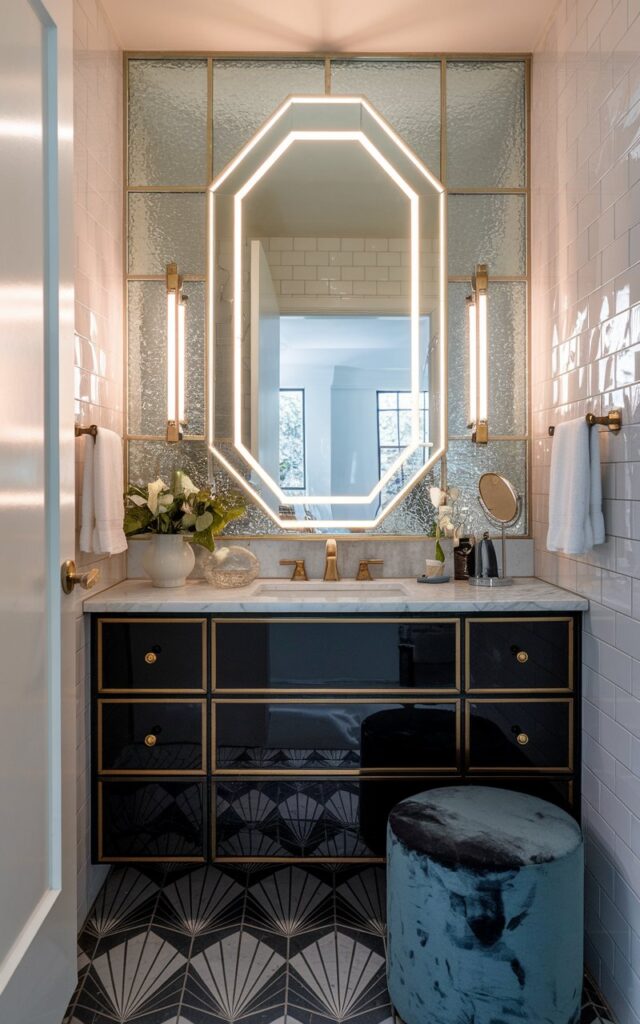
Lighting around a bathroom mirror is essential, but clunky fixtures can eat up wall space. Framing the mirror with integrated lighting gives you a clean, modern look with even illumination.
The setup is perfect for makeup, shaving, or just avoiding those dreaded shadows. It brightens both your face and the whole bathroom at once.
This clever upgrade adds style while cutting clutter. It’s the perfect blend of sleek design and practical function.
17. Combine laundry units beneath a countertop
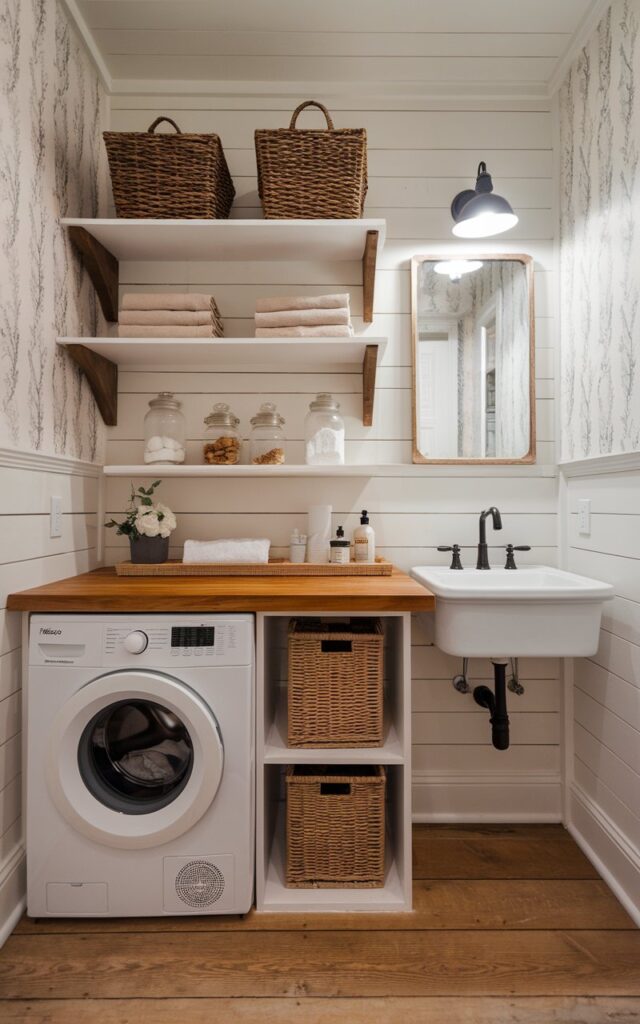
Washer and dryer units can overwhelm a bathroom if left exposed. Tucking them beneath a countertop makes the setup look polished while doubling the counter as a workspace.
Suddenly, you’ve got a convenient spot for folding clothes, setting baskets, or even storing bathroom items above. It turns chaos into order instantly.
The streamlined look keeps everything contained without screaming “laundry room.” It’s efficiency and elegance rolled into one.
18. Expand visual space with wall-length mirrors
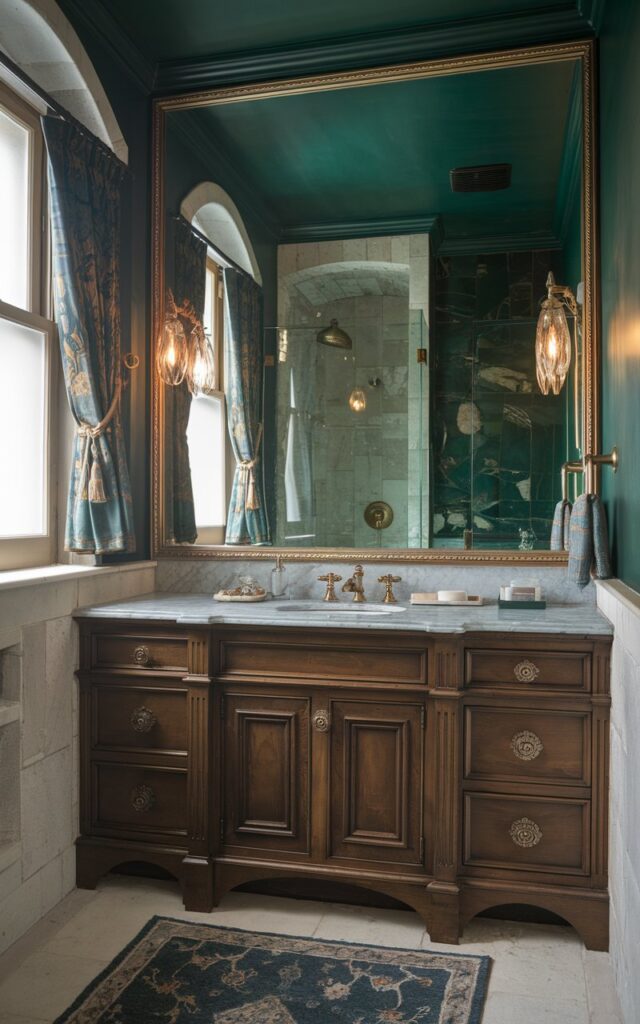
Mirrors are a classic small-space trick, but larger mirrors multiply the effect. Extending a mirror across the wall reflects light and visually enlarges the room.
It also gives you more mirror area for grooming while creating the illusion of doubled space.
A wall-length mirror is a simple yet dramatic way to make a compact bathroom feel expansive and modern.
19. Replace bulky cabinets with tall shelving
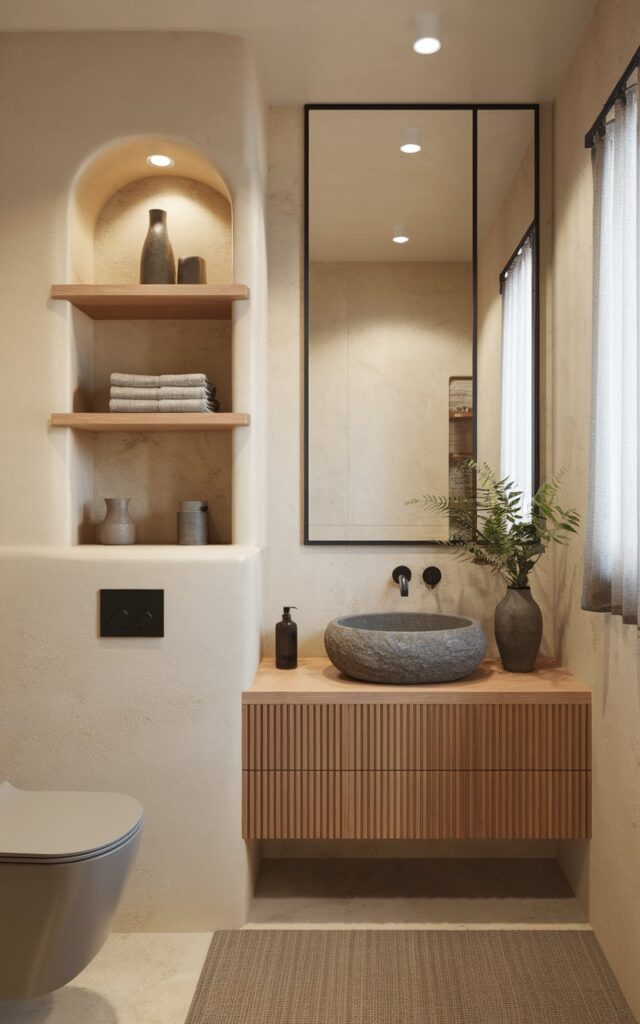
Chunky cabinets eat up floor space fast. Swapping them for slim vertical shelves lets you build upward instead of outward.
This design keeps essentials organized while making the room feel taller and more open. Towels, baskets, and décor can all stack neatly within reach.
It’s a stylish way to embrace small-space living, giving you function without the heavy, crowded look.
20. Hang baskets on the wall for quick storage
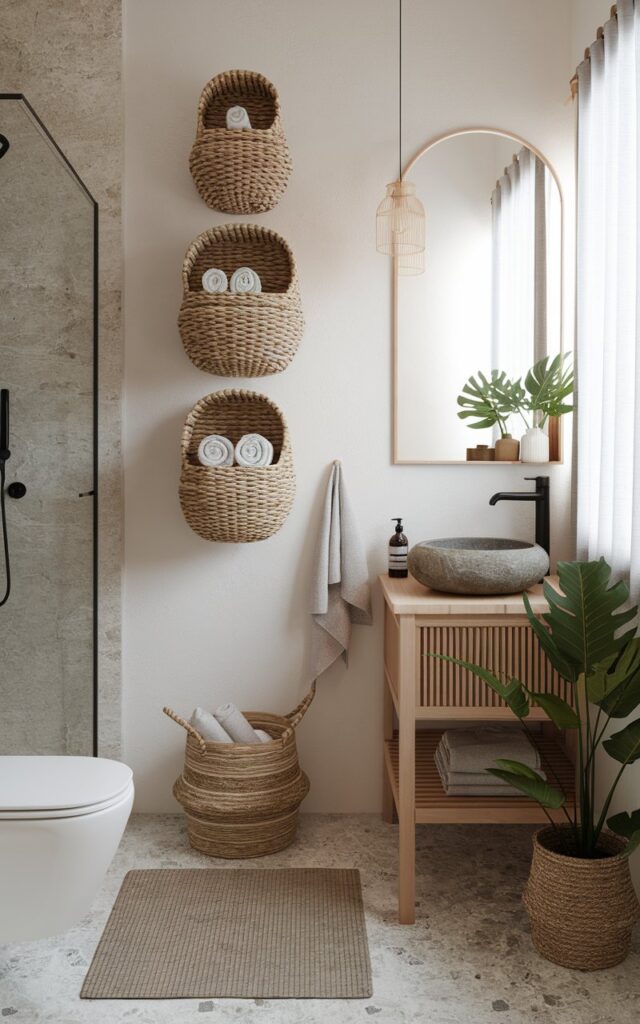
Baskets aren’t just for laundry—they make excellent wall storage too. Hanging a few on the wall gives you instant space for towels, toiletries, or even reading material.
This approach clears up counters and floors, while also adding warmth and texture to the room. It’s practical and decorative at the same time.
Best of all, it’s affordable and flexible. Baskets are the small bathroom’s low-key hero: cute, functional, and endlessly versatile.
21. Create zones with a partial glass divider
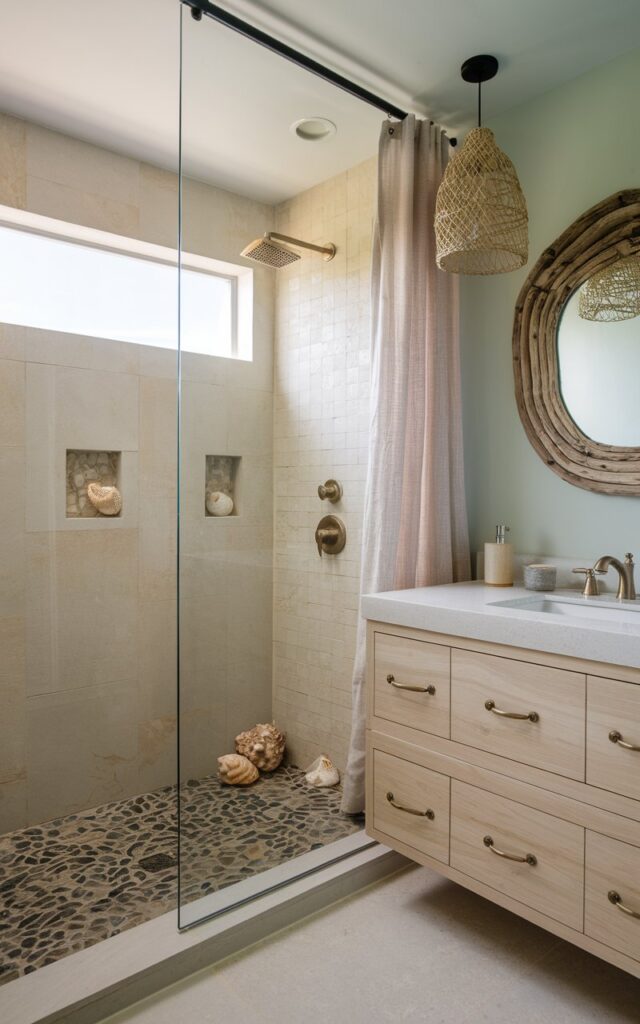
In a tiny bathroom, separating wet and dry areas without shrinking the room can be tricky. A partial glass wall solves this perfectly by keeping zones distinct while maintaining an open feel.
The transparent surface stops splashes in their tracks without cutting off light or sightlines. It’s privacy without the claustrophobic effect.
Beyond practicality, this divider adds a sleek, contemporary edge that elevates the style of even the smallest bathroom.
22. Install a shelf behind the toilet for extra flair
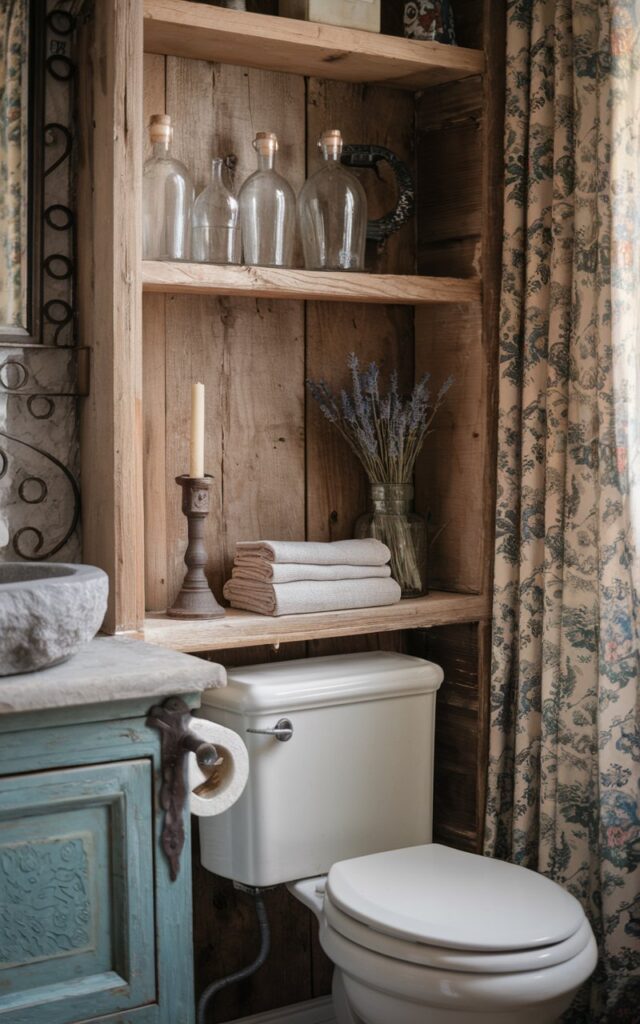
The space behind your toilet is prime real estate that’s often ignored. Adding a simple ledge turns it into a spot for candles, plants, or spare toilet paper rolls.
This small tweak brings both functionality and personality to your bathroom. It frees up other surfaces for daily essentials while keeping the room tidy.
Little details like this make a tiny bathroom feel intentional, curated, and surprisingly stylish.
23. Extend tile from floor to ceiling to boost height
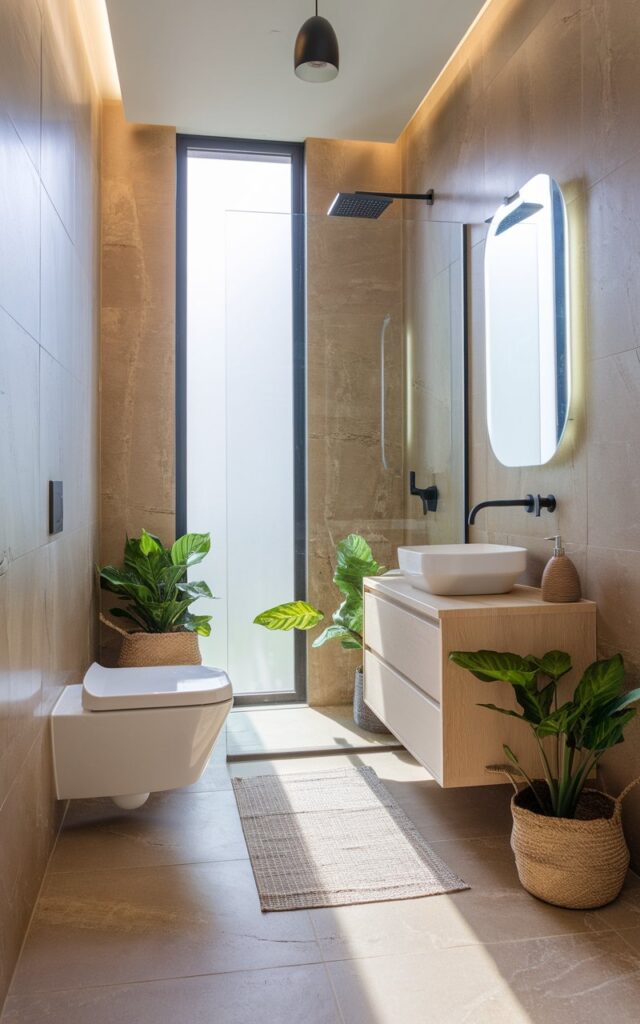
Covering walls from floor to ceiling with tiles tricks the eye into seeing more height, making a small bathroom feel taller and grander.
Continuous tiling reduces visual breaks, creating a sense of vertical flow.
This approach works particularly well in compact or low-ceiling spaces. It’s a simple design move that adds elegance, drama, and luxury without sacrificing any floor area.
24. Transform awkward nooks into custom cubbies
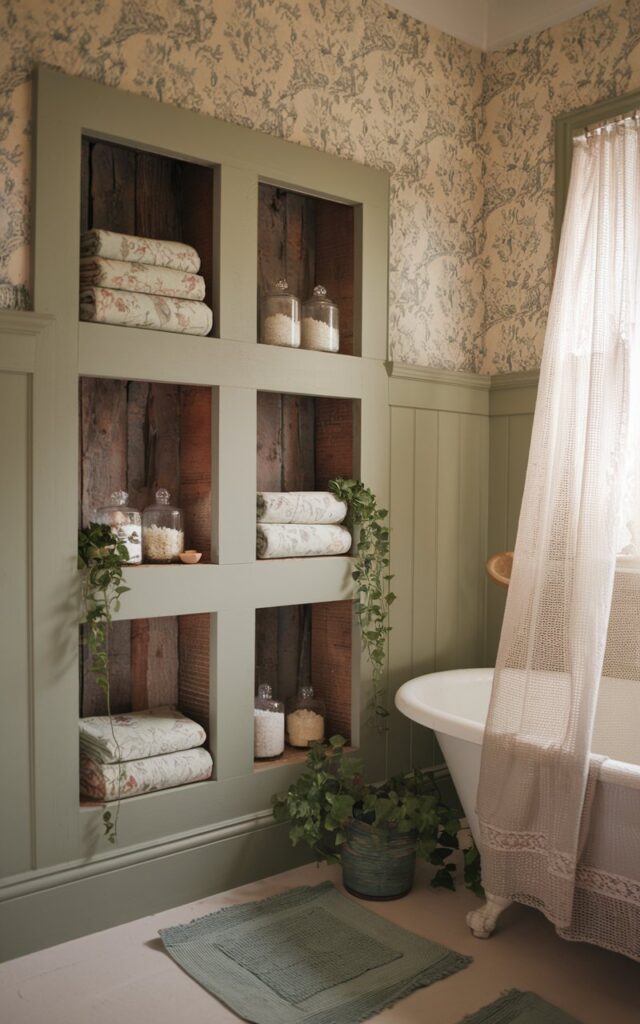
Odd corners and unused nooks often become clutter magnets. Turning them into custom storage cubbies makes every inch useful.
These little hideaways are perfect for shampoo, cleaning supplies, or decorative touches. Everything stays contained and out of sight.
Function meets personality here: your tiny bathroom feels smarter and more curated without stealing precious space.
25. Combine shower and tub into one wet zone
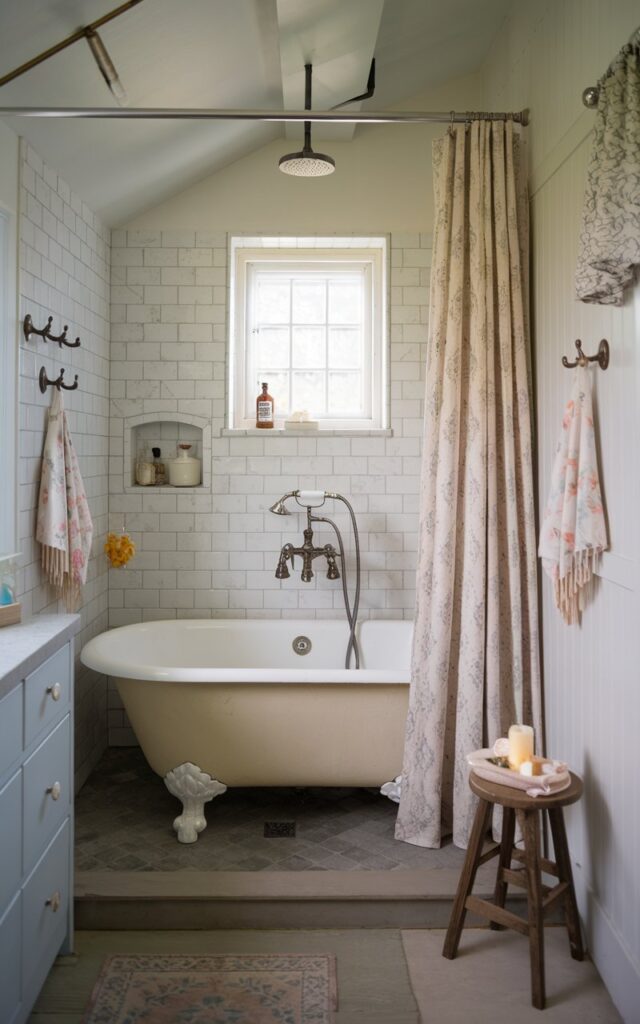
Merging the shower and tub creates a unified wet zone, saving space and simplifying layout.
This approach keeps the room open and makes cleaning easier by limiting water areas.
It’s practical, efficient, and visually cohesive, turning a tight bathroom into a flowing oasis.
26. Shift the shower to the far end of the room
Placing your shower at the far end opens the main space for vanities, storage, or free movement. It establishes a natural flow from entrance to shower without crowding the middle.
This positioning keeps everything balanced and functional while containing water to one area.
It’s a straightforward layout adjustment that makes even the tiniest bathroom feel roomy and well-planned.
27. Layer illumination with multiple fixtures
Relying on a single overhead light can leave shadows and dark corners in a small bathroom.
Adding task lights near the mirror or shower ensures every corner is well-lit. Layered lighting brightens the room, creating a warm and inviting vibe while improving usability for makeup, shaving, or cleaning.
Good lighting is a small upgrade with a big impact on both comfort and aesthetics, making your bathroom feel more welcoming.
28. Balance storage with open and closed options
All open shelves can look messy, and all cabinets can feel boxed in. A mix of open and closed storage keeps the space organized and stylish.
Display towels, plants, or decorative items openly while hiding toiletries behind doors.
This combination preserves functionality and aesthetics, ensuring a tidy, balanced, and visually appealing small bathroom.
29. Position towel bars on the back of the door
Wall space is gold in a small bathroom, and towel bars often hog it unnecessarily.
Mounting them on the back of the door uses overlooked space for maximum efficiency. Your towels stay close at hand but don’t clutter the walls, leaving room for shelves, hooks, or artwork.
The bathroom layout feels freer and less cramped. It’s a small switch that makes everyday routines smoother. Plus, guests will appreciate the obvious, easy-to-find towel spot.
30. Unify walls and ceiling with a single color
Painting the ceiling the same hue as the walls eliminates harsh breaks, creating a seamless, cohesive appearance.
This technique draws the eye smoothly around the room, making ceilings feel taller and the space less confined.
It’s a small, easy paint trick that delivers calm, cohesion, and a surprisingly spacious effect in a tiny bathroom.
31. Extend the vanity over the toilet for bonus surface
Empty space above the toilet is wasted potential. By stretching your vanity countertop over it, you create extra surface area for toiletries, décor, or even a coffee cup.
This clever move adds function without taking up floor space. Your bathroom instantly looks cohesive, streamlined, and thoughtfully designed.
It’s a small tweak with a practical payoff, giving you more usable surfaces while keeping everything neat and modern.
32. Line up fixtures for a tidy, streamlined layout
Plumbing can get complicated, but keeping the sink, toilet, and shower aligned along one wall simplifies everything.
This setup maximizes floor space, opens up walking room, and even reduces renovation costs. It’s efficiency that looks intentional.
Beyond function, a straight-line layout exudes minimalist elegance, giving your small bathroom a clean, organized vibe.
33. Install a pocket door to save swing space
Standard doors are bulky space hogs in small bathrooms.
Switching to a pocket door eliminates that problem by sliding right into the wall. The difference is immediate—you don’t have to worry about doors banging into sinks, toilets, or each other.
The layout flows more naturally without the door getting in the way. On top of that, pocket doors feel sleek and modern. It’s like upgrading your bathroom with a hidden design superpower.
34. Harmonize colors with a two-tone scheme
Using too many clashing shades can make a small bathroom feel chaotic. Limiting your palette to two complementary tones creates visual harmony and a sense of flow.
Pick pairs like soft gray and white, or muted green and cream, and apply them consistently across walls, tiles, and accessories.
This simple rule makes the space feel curated, peaceful, and larger than it actually is.
35. Slide a mirror to uncover hidden shelving
Why settle for a plain mirror when it can double as secret storage? Sliding mirror panels reveal shelves behind, perfect for keeping clutter tucked away.
This setup maintains a sleek, minimalist aesthetic while providing hidden organization for toiletries or small items.
It’s a clever trick that keeps countertops clean and gives your bathroom a modern, high-tech feel.
36. Opt for a slimline basin to free up space
Big sinks look nice but take up precious room. A slimline basin delivers full functionality without the bulk.
You gain counter space and a smoother flow for moving around. It’s practical, stylish, and perfect for tight layouts.
Plus, the clean, modern design proves that small fixtures can be just as chic as their larger counterparts.
37. Install a fold-down bench in the shower
Need a seat in the shower without sacrificing space? A fold-down bench folds flat when not in use and pops out whenever comfort is desired.
It’s ideal for shaving, resting, or just adding a touch of luxury. The bench makes your shower more versatile without cluttering the space.
This small addition combines practicality, clever design, and a hint of indulgence, elevating your tiny bathroom experience.
38. Taper vanity edges to improve movement
Sharp vanity corners in a compact bathroom can lead to bumps and bruises. Tapering the edges smooths traffic flow while protecting shins.
This subtle adjustment guides movement and reduces the feeling of tightness. It’s a simple ergonomic upgrade.
At the same time, tapered edges add a refined design touch, making your vanity feel purposeful and polished.
39. Suspend lighting to free up walls
When wall space is limited, hanging lights from the ceiling is a stylish solution. Pendant fixtures or other suspended lighting add flair without crowding walls.
This opens room for mirrors, hooks, or shelves while creating an airy, modern feel.
Suspended lighting enhances both function and décor, giving your bathroom personality without sacrificing practicality.
40. Widen the doorway for smoother movement
If your space allows, a wider doorway transforms how the bathroom feels. Entering and exiting becomes easier, reducing toe stubs and claustrophobic vibes.
It improves accessibility and circulation, making the room more inviting overall.
This small architectural adjustment delivers a surprisingly big boost in comfort, flow, and style.
41. Break up walls with contrasting tile zones
Plain walls can make a tiny bathroom feel flat and uninspired. Adding contrasting tile sections injects personality and visual interest instantly.
This approach creates depth and dimension, tricking the eye into perceiving a larger, layered space. Play with textures, colors, or patterns to suit your style.
It’s a simple, zero-floor-space trick that transforms walls into multitasking design heroes.
42. Rotate the bathtub along the window wall
If your bathtub dominates the room, turn it lengthwise along the window wall. This minor rotation opens up floor space and lets natural light flow in more freely.
It also improves pathways, turning a cramped layout into a cozy, inviting space. Plus, a soak by the window is an instant upgrade to your daily routine.
Sometimes a small rotation delivers huge benefits in both function and feel.
43. Pull storage up with ceiling-high cabinets
When floor space is scarce, think vertically. Ceiling-high cabinets maximize unused vertical space, providing plenty of room for towels, toiletries, or hidden extras.
Tall storage keeps counters clear and reduces visual clutter, giving your bathroom a polished, custom look.
Using height is a classic small-space strategy that’s both functional and stylish—never underestimate the power of going up.
44. Trim vanity depth to improve circulation
Standard vanities can feel bulky in a tiny bathroom. Reducing vanity depth opens up walkway space while keeping essentials within reach.
The change instantly improves flow, making movement smoother and less claustrophobic. Your bathroom feels lighter and more comfortable.
Right-sizing your vanity is a small adjustment with a surprisingly big effect on usability and aesthetics.
45. Nestle drawers beneath the bathtub
Extra storage doesn’t always need extra space. Installing drawers under your bathtub frame utilizes overlooked areas for towels, cleaning supplies, or small essentials.
Hidden drawers keep clutter out of sight while making the bathroom more functional and organized.
It’s a clever, space-saving trick that turns wasted space into practical, invisible storage.
46. Cap corners with rounded edges
Sharp corners in a compact bathroom can be hazardous. Rounding edges on counters, vanities, or shelves softens the room and improves flow.
This subtle adjustment guides movement, making the space feel safer and less cramped.
Plus, it adds a polished, thoughtful design detail that elevates the overall aesthetic.
47. Frame windows with built-in benches
Windowsills don’t have to be wasted space. Building storage benches around windows creates cozy seating while adding extra storage for towels or toiletries.
This multifunctional feature transforms an unused area into a charming, practical nook.
Your window becomes more than decorative—it’s a functional focal point that maximizes both comfort and storage.
48. Swap mirrors for mirrored storage panels
Why settle for a flat mirror when you can combine function with style? Mirrored storage panels conceal shelves for essentials while keeping your surfaces sleek.
This reduces clutter and visually expands the space, making the bathroom feel larger and brighter.
Mirrored storage is double-duty magic: hidden organization with a modern, polished look.
49. Place the shower nearest the door
Moving the shower closer to the entrance creates a logical flow and frees up the rest of the bathroom for storage or movement.
This layout keeps wet zones contained while opening up valuable floor space elsewhere.
A simple flip of positioning can dramatically improve both function and the overall feel of the room.
50. Open the shower with a frameless glass partition
Frameless glass showers visually and physically expand your bathroom. Without bulky frames, light flows freely and the space feels bigger.
This transparent barrier maintains functionality while adding a sleek, modern edge.
It’s the perfect way to make your shower feel integrated into the room instead of boxed off.
51. Incorporate a wet-room layout
Wet-room designs eliminate barriers, creating a seamless floor where water drains efficiently.
This approach makes a small bathroom feel larger, luxurious, and easier to clean.
Stepping into a wet-room is spa-like, offering an airy, open vibe that traditional layouts can’t match.
52. Segment the room with two-tone walls
Two-tone walls create visual separation and depth without adding physical partitions. A darker lower shade with a lighter upper tone balances the space.
This subtle divide tricks the eye into perceiving distinct zones, making the bathroom feel more spacious.
Two-tone walls are a stylish, low-effort way to add personality without cluttering the room.
53. Float open wood shelves on empty walls
Unused walls are prime real estate. Floating wood shelves provide storage without taking up floor space, while adding warmth and texture.
Style them with towels, plants, or décor to combine function and design seamlessly.
The floating setup keeps the room light and airy, avoiding the bulk of traditional furniture.
54. Lean a ladder shelf for versatile vertical storage
Ladder shelves offer flexible vertical storage. Lean one against a wall to hold towels, baskets, or decorative items.
No drilling or permanent installation is required, making them perfect for rentals or frequent rearrangement.
They’re practical, mobile, and stylish—a playful yet functional solution for small bathrooms.
55. Opt for wall-mounted faucets to free counter space
Standard faucets eat into your vanity area, leaving little room for essentials.
Wall-mounted taps free up counter space and give your sink a sleek, modern look. They also simplify cleaning and create a less cluttered, more functional surface.
Your countertop instantly feels bigger and more organized. Wall faucets are a subtle style upgrade that simultaneously saves space—an easy win for small bathrooms.
56. Camouflage storage behind decorative panels
Hide storage behind decorative wall panels for a clean, clutter-free look.
This strategy conceals toiletries or cleaning supplies while enhancing the room’s design aesthetic.
It’s an elegant solution that balances practicality with style, keeping the space peaceful and polished.
57. Rotate sink and tap to fit corners
Positioning your sink and tap in a corner frees up central floor space for movement.
It makes small bathrooms feel less crowded while utilizing awkward corners efficiently.
Corner sinks add a unique design element while maximizing functional space.
58. Insert under-shelf lighting for ambiance
Add lighting beneath wall shelves to create a warm, soft glow.
This enhances décor, highlights items on display, and provides gentle illumination for nighttime use.
It’s mood lighting with practical benefits, making your bathroom cozy, stylish, and inviting.
59. Balance fixtures symmetrically across the centerline
Symmetrical placement of fixtures and storage creates a visually harmonious layout.
Balanced arrangements reduce visual chaos, making small spaces feel ordered and intentional.
This technique enhances both functionality and aesthetics, giving the bathroom a calm, thoughtfully designed vibe.
60. Create recessed vanity niches between wall studs
Recessed niches built into walls provide extra storage without intruding on floor space.
These niches keep toiletries, makeup, or small essentials accessible yet hidden, maintaining a streamlined bathroom.
It’s a clever, built-in solution that maximizes functionality while preserving clean lines.
Here’s a polished rewrite of your Final Thought section, keeping it warm, encouraging, and in line with the playful, practical tone of the tips:
Final Thought
Turns out, you don’t need a major renovation—or a big budget—to make a tiny bathroom feel amazing.
With smart layout moves and a few clever tricks, even the smallest space can feel airy, functional, and spa-worthy (or at least a room you don’t groan about every morning).
So go ahead—pick one change, try it out, and watch your bathroom transform. Small tweaks can make a big difference.
