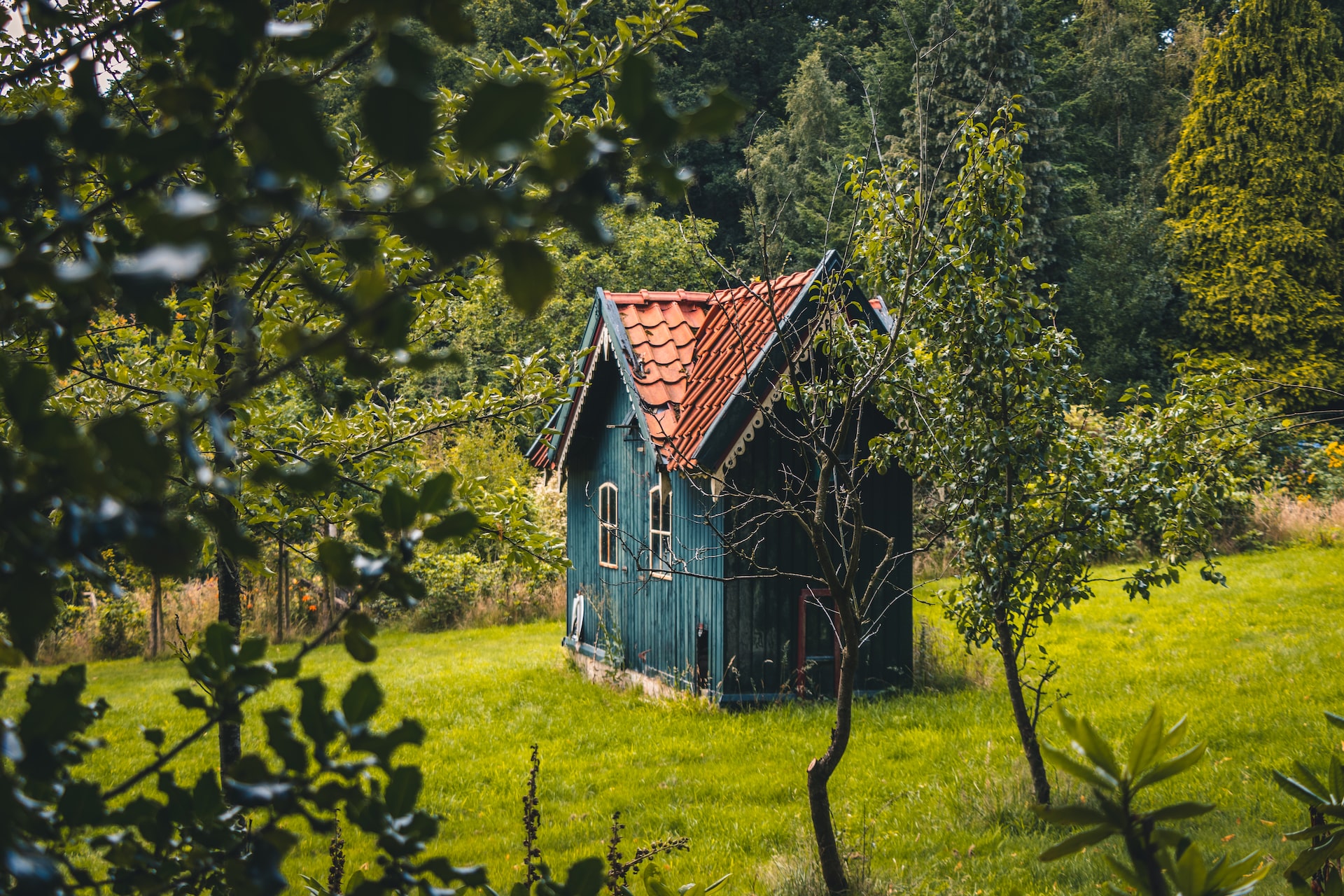Tiny homes have been gaining popularity recently as an alternative to traditional housing. Experts also see them as a savior to homeless people. These beautiful tiny living spaces are typically under 400 square feet and are designed to be highly functional, space-efficient, and affordable.
In this article, we will explore what makes a tiny home a tiny home, the characteristics of these homes, and the benefits and challenges of living in one.
What is a Tiny House?
A tiny house is a small home that typically measures between 100 and 400 square feet. It is designed to maximize space efficiency and functionality, often through multifunctional furniture and creative storage solutions and amenities such as basement. Tiny houses can be stationary (either anchored or built upon a foundation) or mobile and come in various styles and designs.
Design Elements of a Tiny House
Size and Space Efficiency
The most apparent design element of a tiny house is its size. These homes are small by definition, but they are also designed to make the most of every inch of space. This means using innovative design techniques to maximize the functionality of every room and feature.
Multifunctional Furniture
Another key design element of a tiny house is multifunctional furniture. This includes pieces that can serve multiple purposes, such as a bed that functions as a sofa or a table that doubles as a workspace.
Storage Solutions
Adequate storage is essential in a tiny house. Designers often incorporate creative solutions such as hidden cabinets and shelves, built-in furniture, and storage units that can be tucked away when unused.
Energy Efficiency
Tiny houses are often designed with energy efficiency in mind, using features such as solar panels, LED lighting, water-saving bathroom and plumbing fixtures, and insulation to reduce energy consumption and costs.
Benefits of Living in a Tiny House
Cost-Effective Living
One of the most significant benefits of tiny house living is cost-effectiveness. Tiny houses are typically much cheaper to build and maintain than traditional homes, and they also come with lower utility bills and other expenses.
Sustainable Living
Another benefit of tiny house living is sustainability. These homes are often designed with eco-friendly features such as sewage system, composting toilets, rainwater harvesting systems, and renewable energy sources like solar power. Living in a tiny house can help reduce your carbon footprint and promote a more sustainable lifestyle.
Minimalism and Simplification
Tiny house living also promotes minimalism and simplification. With limited space, residents must be intentional about what they bring into their homes and prioritize what is necessary. This can lead to a more mindful and intentional lifestyle, with less emphasis on material possessions.
Mobility and Flexibility
Many tiny houses are designed to be mobile, with wheels or other features that make them easy to move from one location to another. This gives residents the freedom and flexibility to travel and explore new places while still enjoying the comforts of home.
How to Build a Tiny House?
Determine Your Needs
Before building a tiny house, it’s essential to determine your needs and priorities. Consider size, location, and lifestyle to help guide your design choices.
Choose a Design
There are many different designs and styles of tiny houses, so take the time to explore your options and find one that fits your needs and preferences.
Get the Necessary Permits
Building a tiny house typically requires permits and approvals from local government agencies. Ensure you understand your area’s regulations and requirements before you begin construction.
Gather Materials and Tools
Building a tiny house requires basic carpentry skills, tools, and the necessary materials and supplies. Make a list of everything you’ll need and start gathering materials early.
Construct the Foundation and Frame
The foundation and frame are essential parts of any building project, so take your time and ensure they are sturdy and well-constructed.
Install Utilities and Interior Features
Once the foundation and frame are complete, you can install utilities and interior features such as plumbing, electrical systems, and insulation. Be sure to follow all safety guidelines and building codes.
Conclusion
Building and living in a tiny house can be a challenging but rewarding experience. With the correct design elements and a focus on efficiency and sustainability, tiny houses offer a unique and affordable way to live and intentionally.
FAQs about What Makes a Tiny Home a Tiny Home
What is the minimum square footage for a tiny home?
A tiny home is typically defined as a dwelling that is 400 square feet or less, although some tiny homes can be as small as 80 square feet. However, some municipalities define what constitutes a tiny home, so it’s essential to research the regulations in your area before building or purchasing a tiny home.
What is the maximum square footage for a tiny home?
While a tiny home has no maximum square footage, tiny living is typically centered around minimalism and simplicity. Many tiny homes are designed to maximize living space while minimizing their overall footprint and are often built with efficiency and sustainability in mind.
How big can a tiny home be?
The size of a tiny home can vary greatly depending on the design and preferences of the homeowner. While some tiny homes are as small as 80 square feet, others can be as large as 400 square feet or more. However, regardless of size, the focus of a tiny home is on maximizing living space while minimizing its environmental impact and overall footprint.
Can a tiny home be smaller than 400 square feet?
Yes, some tiny homes can be smaller than 400 square feet, with some designs as small as 80 square feet. However, it’s essential to remember that living in a smaller space requires careful planning and organization and may not be suitable for everyone. Additionally, some municipalities may have regulations regarding the minimum size of a dwelling unit.
